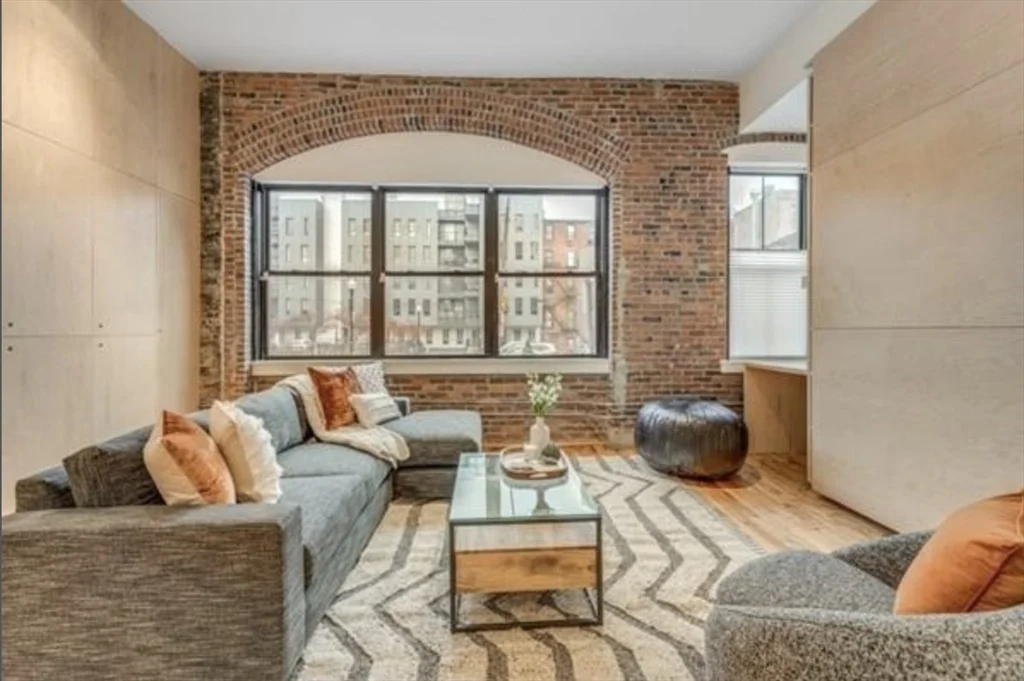
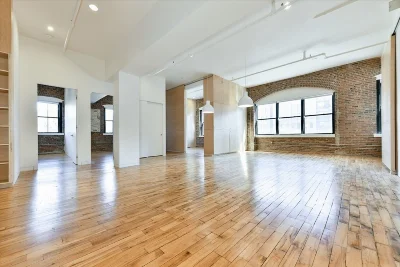
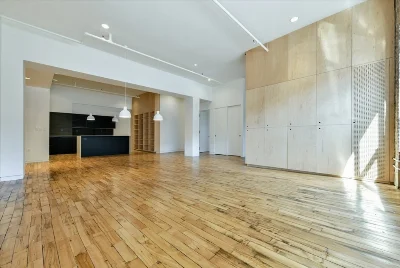
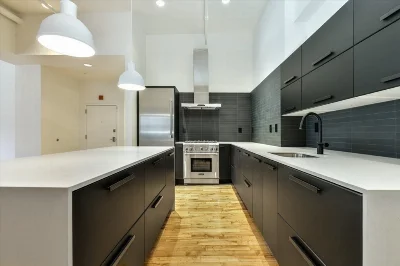
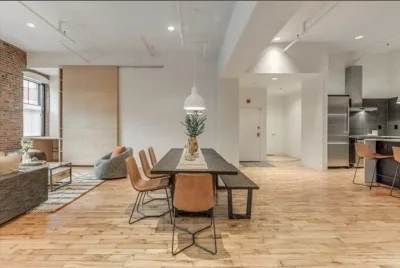
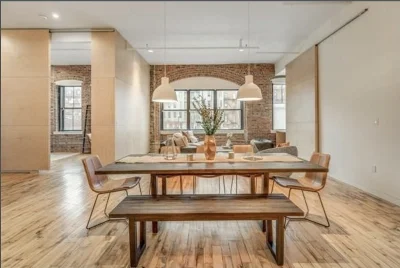
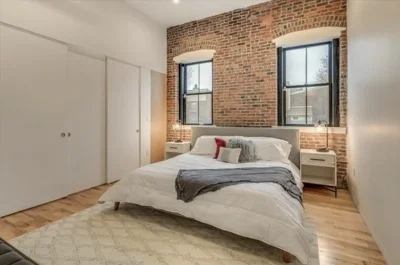
Enter your 3 bedroom sunny corner LOFT on elevated first floor with handful of steps to private double doors to the street. Perfect space for bikes, gear and strollers. 2018 renovation featuring ultra high-end finishes while maintaining a charming lofty feel. Located in the ever developing/expanding SOWA part of the South End. Generous open concept beautifully blend living, dining, kitchen and work spaces. High ceilings and tons of natural light throughout. Walk on period hardwood floors with modern tile and admire exposed brick walls throughout-very high ceilings. Solid trim-less commercial doors, edge-less counters, flush trimmed walls, handmade sliding barn doors, commercial kitchen with full Thermador appliances. Central AC throughout. Professionally managed, elevator building. Tons of storage throughout the home, and private laundry. Deeded private roof deck pod on a common roof deck with panoramic views. Forward-minded building association. Abundant permit parking!
- Number of rooms: 5
- Bedrooms: 3
- Bathrooms: 2
- Full bathrooms: 2
- Dimension: 14 x 14 sqft
- Area: 196 sqft
- Level: First
- Dimension: 16 x 11 sqft
- Area: 176 sqft
- Level: First
- Dimension: 17 x 12 sqft
- Area: 204 sqft
- Level: First
- Features: N
- Features: In Unit
- Included: Range, Dishwasher, Disposal, Refrigerator, Washer, Dryer
- Dimension: 13 x 13 sqft
- Area: 169 sqft
- Level: First
- Dimension: 11 x 9 sqft
- Area: 99 sqft
- Level: First
- Dimension: 12 x 9 sqft
- Area: 108 sqft
- Level: First
- Features: Yes
- Flooring: Wood, Tile
- Has cooling
- Cooling features: Central Air
- Has heating
- Heating features: Central, Forced Air
- Total structure area: 1,734 sqft
- Total living area: 1,734 sqft
- Finished above ground: 1,734 sqft
- Parking Features: On Street
- Uncovered Parking: Yes