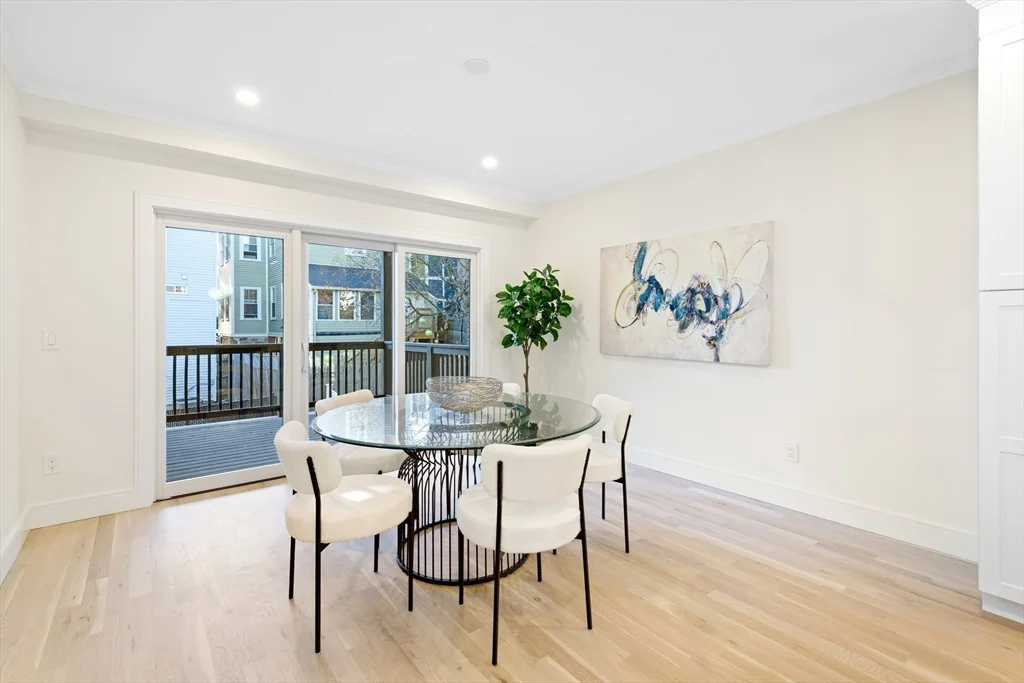
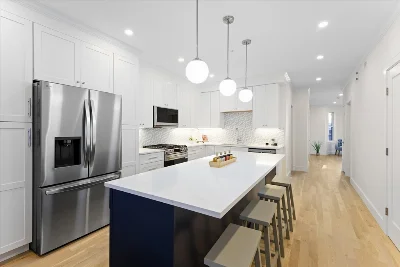
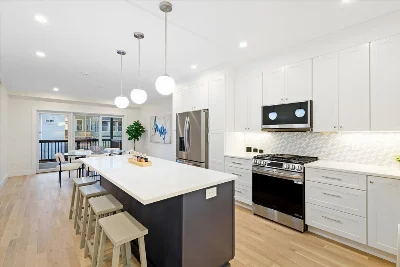
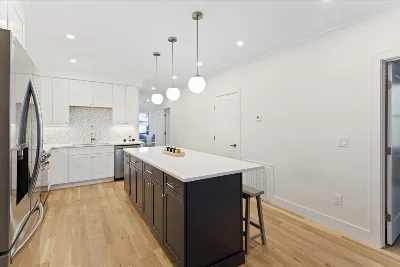
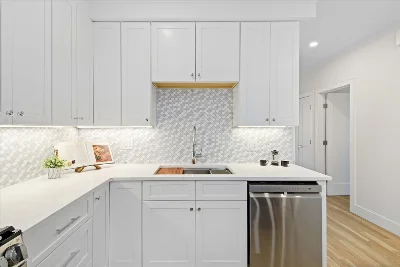
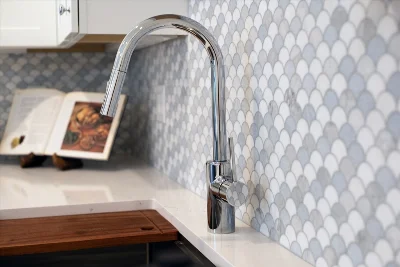
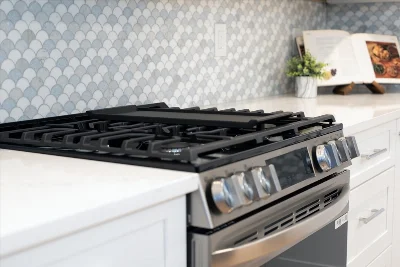
Welcome to luxurious modern living! This fully renovated 2 bed, 2 bath condo in Jamaica Plain offers a harmonious blend of style, comfort, and convenience. Featuring a sleek kitchen with stunning quartz countertops and marble tiles, an open floor plan seamlessly flowing into the spacious dining room flooded with light. It exudes sophistication while providing ample functionality for everyday living. Large windows fill the home with natural light, accentuating the layout and thoughtful design elements. Located a block from the Southwest corridor park and it’s miles of green space, walking paths and easy access to all public transportation. This condo offers the perfect mix of urban accessibility and a close-knit community atmosphere. You'll enjoy a large private deck. Whether you're relaxing indoors or entertaining guests, this home provides a seamless lifestyle that combines modern amenities with a welcoming vibe. Units 1,2, 3 available! 1 parking space available for the building.
- Number of rooms: 4
- Bedrooms: 2
- Bathrooms: 2
- Full bathrooms: 2
- Dimension: 14 x 12 sqft
- Area: 162 sqft
- Level: Second
- Features: Flooring - Hardwood, Countertops - Stone/Granite/Solid, Kitchen Island, Open Floorplan, Recessed Lighting, Stainless Steel Appliances, Gas Stove, Lighting - Pendant
- Dimension: 12 x 12 sqft
- Area: 144 sqft
- Level: Second
- Features: Flooring - Hardwood, Balcony / Deck, Open Floorplan, Slider, Lighting - Overhead
- Dimension: 13 x 14 sqft
- Area: 176 sqft
- Level: Second
- Features: Skylight, Flooring - Hardwood, Window(s) - Bay/Bow/Box
- Features: Y
- Features: Second Floor, In Unit
- Included: Range, Dishwasher, Disposal, Microwave, Refrigerator
- Flooring: Hardwood
- Windows: Insulated Windows
- Doors: Insulated Doors
- Dimension: 12 x 12 sqft
- Area: 144 sqft
- Level: Second
- Features: Bathroom - Full, Closet, Flooring - Hardwood
- Dimension: 12 x 11 sqft
- Area: 132 sqft
- Level: Second
- Features: Flooring - Hardwood
- Features: Yes
- Level: Second
- Features: Bathroom - Tiled With Tub & Shower
- Level: Second
- Features: Bathroom - Tiled With Tub & Shower
- Has cooling
- Cooling features: Central Air
- Has heating
- Heating features: Central, Forced Air, Natural Gas
- Total structure area: 1,147 sqft
- Total living area: 1,147 sqft
- Finished above ground: 1,147 sqft
- Total Parking Spaces: 1
- Parking Features: Off Street, Paved
- Uncovered Parking: Yes
- Features: Deck