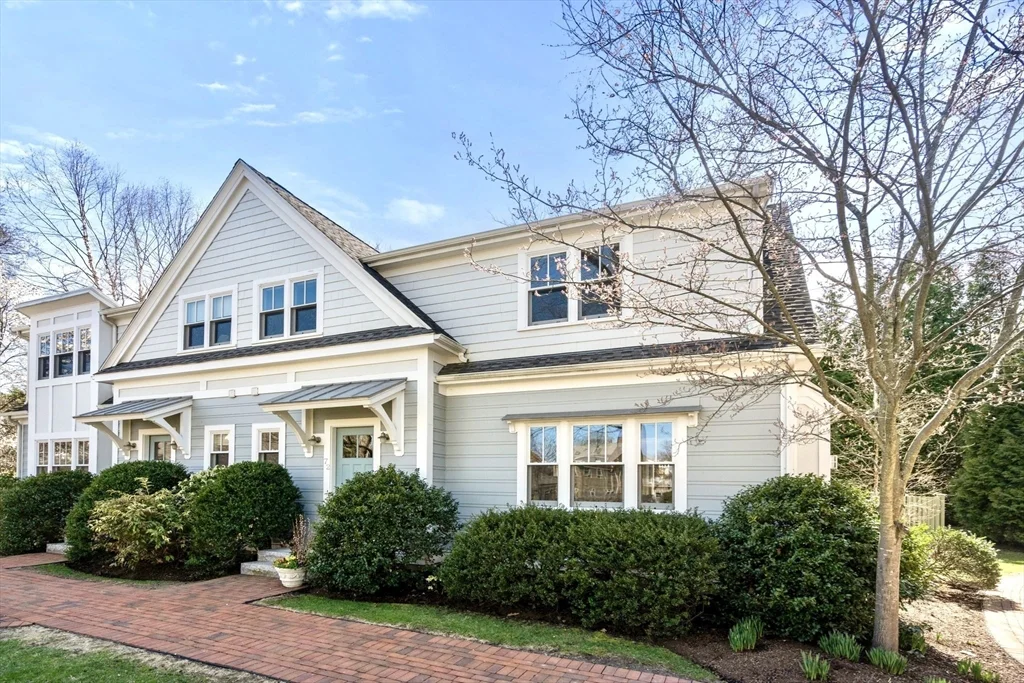
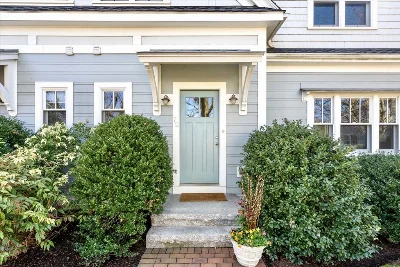
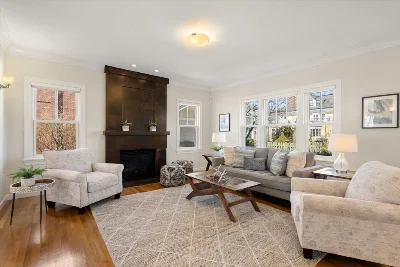
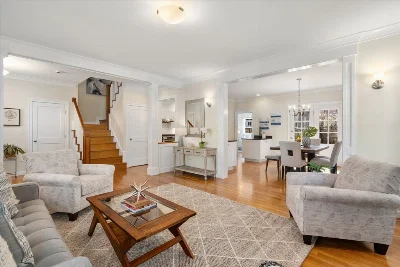
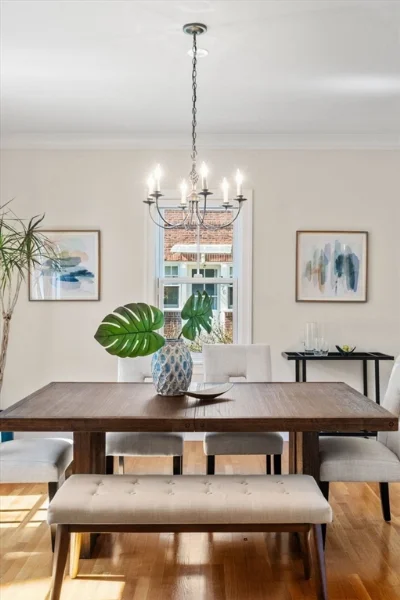
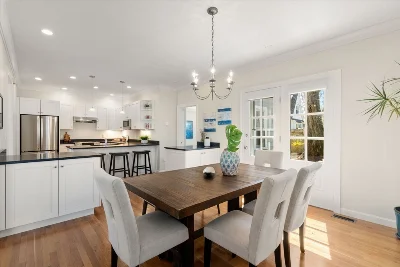
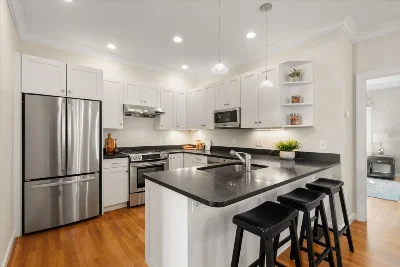
Gather glimpses of the Pond from this dreamy cottage-style townhouse tucked away among a small enclave of residences. Artisan-crafted woodwork and finishes shine throughout. The light-filled open layout offers generous living and entertaining on the first level with an inviting living room, formal dining room opening to a private patio, stainless & granite kitchen, and a first-floor bedroom suite. Upstairs features cathedral ceilings over an open sitting room with custom cabinetry and a capacious primary suite with spa-style bath & walk-in closet, and an additional bedroom, full bath & laundry. The lower level offers endless possibilities with a large finished room for media, recreation, or hobbies, an exercise room, full bath, and abundant storage. Set on expansive grounds with mature plantings and gardens. Plenty of parking including a garage. Across from Jamaica Pond and close to JP’s dining scene, green spaces, and a quick jaunt into Boston via Olmsted’s Emerald Necklace.
- Number of rooms: 8
- Bedrooms: 3
- Bathrooms: 5
- Full bathrooms: 4
- Half bathrooms: 1
- Dimension: 10 x 11 sqft
- Area: 110 sqft
- Level: Main,First
- Features: Closet/Cabinets - Custom Built, Flooring - Hardwood, Countertops - Stone/Granite/Solid, Breakfast Bar / Nook, Open Floorplan, Stainless Steel Appliances, Wine Chiller, Gas Stove, Peninsula, Lighting - Pendant
- Dimension: 13 x 19 sqft
- Area: 247 sqft
- Level: Main,First
- Features: Closet/Cabinets - Custom Built, Flooring - Hardwood, Exterior Access, Open Floorplan, Crown Molding
- Dimension: 16 x 17 sqft
- Area: 272 sqft
- Level: Main,First
- Features: Flooring - Hardwood, Open Floorplan, Crown Molding
- Dimension: 20 x 27 sqft
- Area: 540 sqft
- Level: Basement
- Features: Walk-In Closet(s), Flooring - Laminate, Storage
- Finished Area: 950 sqft
- Features: Y
- Features: Flooring - Stone/Ceramic Tile, Gas Dryer Hookup, Washer Hookup, Second Floor, In Unit
- Included: Range, Dishwasher, Disposal, Microwave, Refrigerator, Washer, Dryer, Wine Refrigerator, Vacuum System, Range Hood
- Flooring: Tile, Hardwood, Wood Laminate, Flooring - Stone/Ceramic Tile, Flooring - Hardwood, Laminate
- Dimension: 16 x 17 sqft
- Area: 272 sqft
- Level: Second
- Features: Bathroom - Full, Bathroom - Double Vanity/Sink, Cathedral Ceiling(s), Ceiling Fan(s), Closet - Linen, Walk-In Closet(s), Closet/Cabinets - Custom Built, Flooring - Hardwood, Hot Tub / Spa
- Dimension: 13 x 14 sqft
- Area: 182 sqft
- Level: Second
- Features: Ceiling Fan(s), Vaulted Ceiling(s), Closet, Flooring - Hardwood
- Dimension: 14 x 14 sqft
- Area: 196 sqft
- Level: Main,First
- Features: Bathroom - Full, Ceiling Fan(s), Closet, Flooring - Hardwood
- Features: Yes
- Level: First
- Features: Bathroom - Full, Bathroom - Tiled With Tub & Shower, Flooring - Stone/Ceramic Tile
- Dimension: 9 x 12 sqft
- Area: 108 sqft
- Level: Second
- Features: Bathroom - Full, Bathroom - Double Vanity/Sink, Bathroom - With Shower Stall, Bathroom - With Tub, Closet - Linen, Flooring - Stone/Ceramic Tile, Countertops - Stone/Granite/Solid, Jacuzzi / Whirlpool Soaking Tub
- Level: Second
- Features: Bathroom - Full, Bathroom - Tiled With Tub & Shower, Flooring - Stone/Ceramic Tile, Countertops - Stone/Granite/Solid
- Has cooling
- Cooling features: Central Air
- Has heating
- Heating features: Central, Baseboard, Natural Gas, Individual, Hydro Air
- Total structure area: 3,071 sqft
- Total living area: 3,071 sqft
- Finished above ground: 2,121 sqft
- Finished below ground: 950 sqft
- Total Parking Spaces: 1
- Parking Features: Attached, Garage Door Opener, Storage, Assigned, Garage Faces Side, Off Street, Guest, Paved
- Uncovered Parking: Yes
- Garage Available: Yes
- Garage Spaces: 1
- Features: Outdoor Gas Grill Hookup, Patio, Garden, Rain Gutters, Professional Landscaping