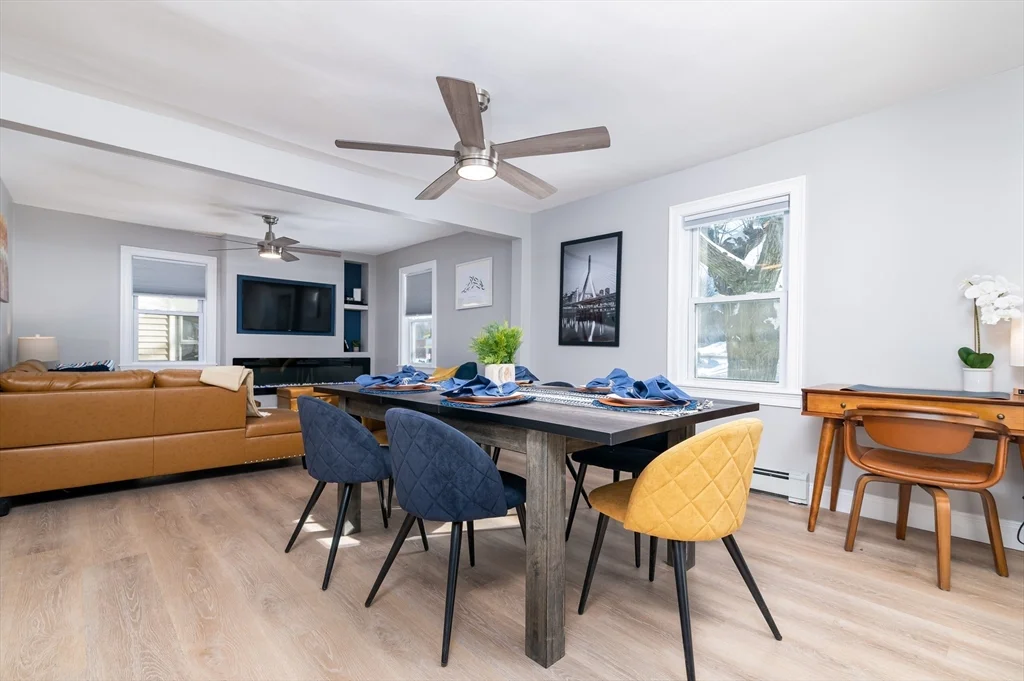
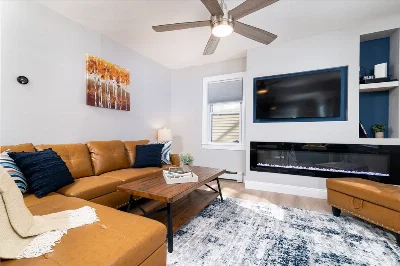
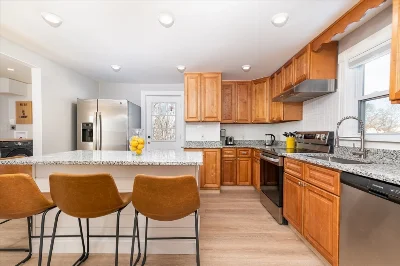
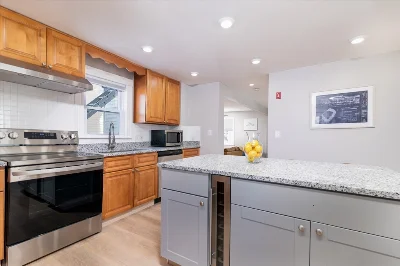
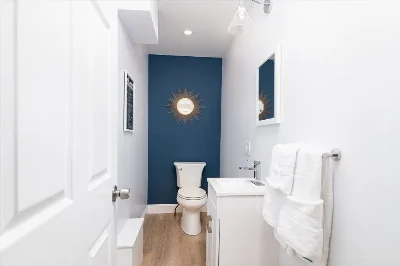
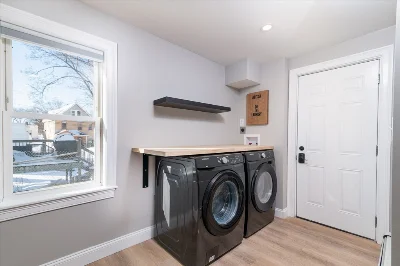
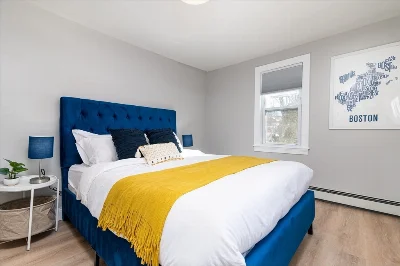
Discover the charm and convenience of this recently renovated property. This inviting home boasts a spacious layout with 5 bedrooms and 2.5 bathrooms, offering ample room across three levels. The well-designed interior features modern finishes, with the living room transitioning seamlessly into the kitchen, complete with stainless steel appliances, granite countertops, and ample cabinetry a dream space for both everyday living and entertaining. Outside, you'll find a private fenced backyard, an ideal space for relaxation and outdoor gatherings. Convenient proximity to Rozzie eateries, shops, and transportation. Dry basement with bulkhead access to the yard, 3-car driveway, and first-floor laundry. The nearby forest hills T-station provides convenient access to downtown. This move-in ready home offers the perfect blend of a suburban feel with proximity to city amenities! A perfect place for a growing family or as an investment property.
- Number of rooms: 10
- Bedrooms: 5
- Bathrooms: 3
- Full bathrooms: 2
- Half bathrooms: 1
- Dimension: 14 x 23 sqft
- Area: 322 sqft
- Level: First
- Features: Flooring - Vinyl, Recessed Lighting
- Dimension: 15 x 13 sqft
- Area: 195 sqft
- Level: First
- Features: Ceiling Fan(s), Flooring - Vinyl
- Dimension: 15 x 13 sqft
- Area: 195 sqft
- Level: First
- Features: Ceiling Fan(s), Flooring - Vinyl
- Finished Area: 700 sqft
- Features: Full, Partially Finished, Bulkhead
- Has Fireplace
- Total: 1
- Features: Living Room
- Features: Flooring - Vinyl, First Floor, Electric Dryer Hookup, Washer Hookup
- Included: Water Heater, Gas Water Heater, Range, Dishwasher, Microwave, Refrigerator, Freezer, Wine Refrigerator, Plumbed For Ice Maker
- Flooring: Vinyl, Flooring - Vinyl
- Has cooling
- Cooling features: Window Unit(s)
- Has heating
- Heating features: Baseboard, Oil, Natural Gas
- Dimension: 12 x 14 sqft
- Area: 168 sqft
- Level: Second
- Features: Walk-In Closet(s), Flooring - Vinyl
- Dimension: 12 x 14 sqft
- Area: 168 sqft
- Level: Second
- Features: Flooring - Vinyl
- Dimension: 13 x 11 sqft
- Area: 143 sqft
- Level: Second
- Features: Flooring - Vinyl
- Dimension: 12 x 13 sqft
- Area: 156 sqft
- Level: Third
- Features: Flooring - Vinyl
- Dimension: 12 x 13 sqft
- Area: 156 sqft
- Level: Third
- Features: Flooring - Vinyl
- Features: Yes
- Dimension: 3 x 12 sqft
- Area: 36 sqft
- Level: First
- Features: Flooring - Vinyl
- Dimension: 8 x 4 sqft
- Area: 32 sqft
- Level: Second
- Features: Flooring - Vinyl
- Dimension: 10 x 6 sqft
- Area: 60 sqft
- Level: Second
- Features: Flooring - Vinyl
- Total structure area: 1,875 sqft
- Total living area: 1,875 sqft
- Finished above ground: 1,875 sqft
- Finished below ground: 700 sqft
- Total Parking Spaces: 3
- Parking Features: Paved Drive, Off Street, Paved
- Uncovered Parking: Yes
- Features: Patio