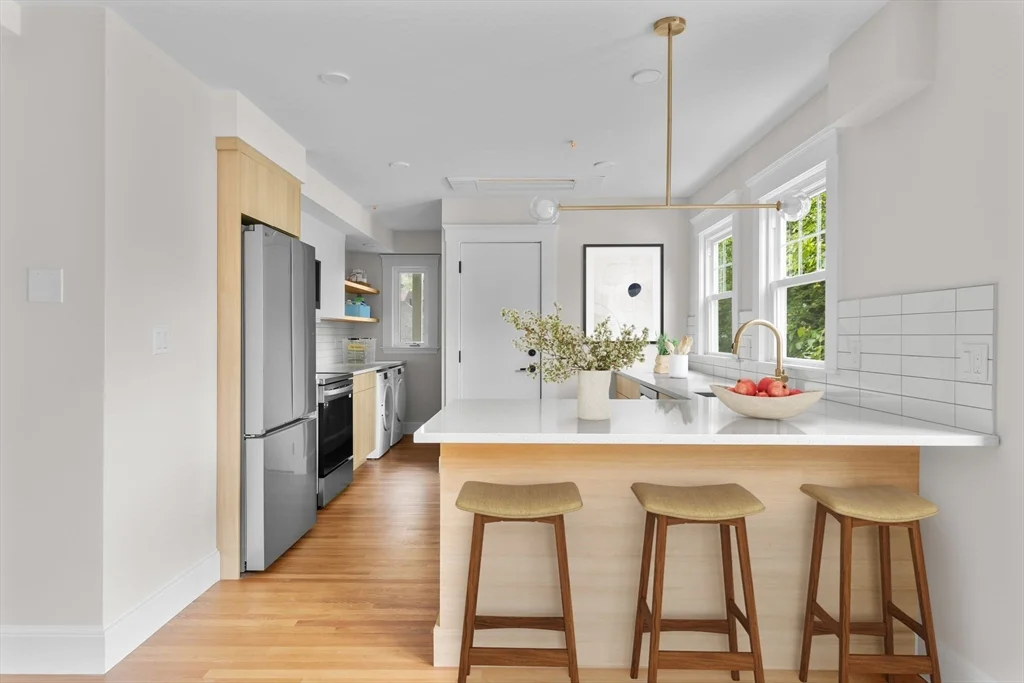
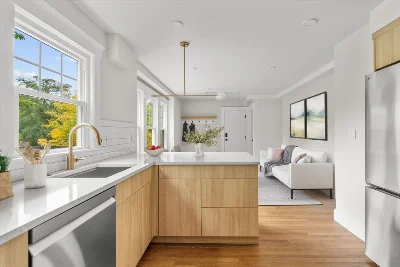
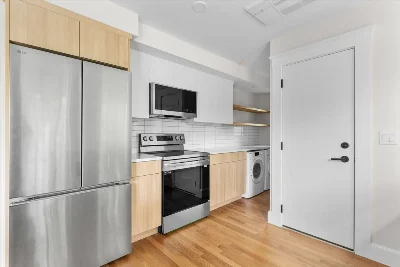
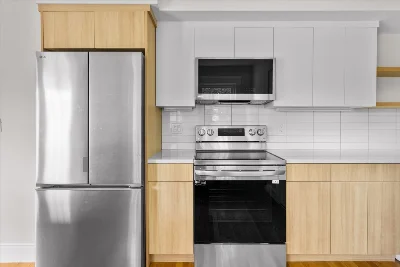
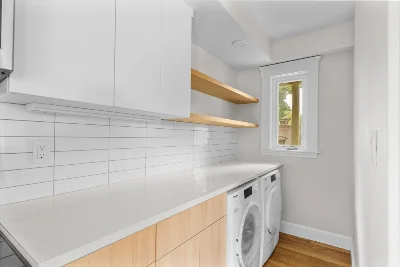
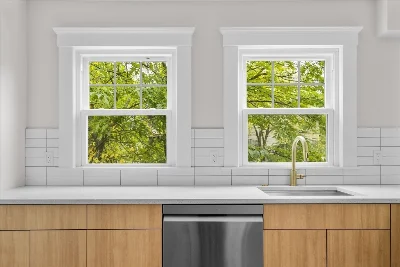
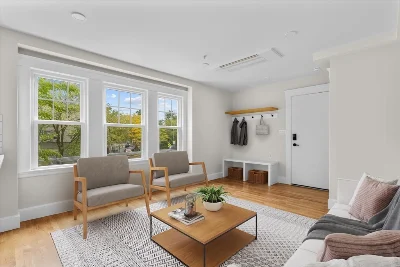
Introducing 744 Washington Street, an exclusive boutique development featuring three stylish condos, recently renovated by a local custom builder. Unit 2 boasts three spacious bedrooms and an open-concept living area with a designer kitchen, featuring two-tone cabinetry, white quartz counters, brass fixtures and premium Miele and LG appliances. The expansive primary bedroom offers two generous closets, while the additional bedrooms provide versatile spaces for guests or home offices. The sleek bathroom includes a floating vanity, soaking tub & shower and matte black fixtures. Enjoy the convenience of in-unit laundry, two private decks and a spacious fenced-in backyard. Basement storage. Located in the desirable Ashmont neighborhood, this community is close to the Red Line T, the newly renovated YMCA, and vibrant Lower Mills and Peabody Square, filled with restaurants, cafes, and shops! Ask me about the Community Opportunity program for grants up to $30,000 for qualified borrowers!
- Number of rooms: 4
- Bedrooms: 3
- Bathrooms: 1
- Full bathrooms: 1
- Dimension: 20 x 12 sqft
- Area: 240 sqft
- Level: Second
- Features: Closet/Cabinets - Custom Built, Flooring - Hardwood, Countertops - Stone/Granite/Solid, Exterior Access, Recessed Lighting, Remodeled, Stainless Steel Appliances, Peninsula, Lighting - Pendant
- Dimension: 14 x 12 sqft
- Area: 168 sqft
- Level: Second
- Features: Closet/Cabinets - Custom Built, Flooring - Hardwood, Recessed Lighting, Remodeled
- Features: Y
- Features: Second Floor, In Unit
- Included: Disposal, Microwave, ENERGY STAR Qualified Refrigerator, ENERGY STAR Qualified Dryer, ENERGY STAR Qualified Dishwasher, ENERGY STAR Qualified Washer, Range
- Flooring: Hardwood
- Windows: Insulated Windows
- Dimension: 12 x 15 sqft
- Area: 180 sqft
- Level: Second
- Features: Closet, Flooring - Hardwood, Remodeled
- Dimension: 10 x 11 sqft
- Area: 110 sqft
- Level: Second
- Features: Closet, Flooring - Hardwood, Recessed Lighting, Remodeled
- Dimension: 14 x 11 sqft
- Area: 154 sqft
- Level: Second
- Features: Closet, Flooring - Hardwood, Recessed Lighting, Remodeled
- Dimension: 5 x 9 sqft
- Area: 45 sqft
- Level: Second
- Features: Bathroom - Full, Bathroom - Tiled With Tub & Shower, Flooring - Stone/Ceramic Tile
- Has cooling
- Cooling features: Ductless
- Has heating
- Heating features: Ductless
- Total structure area: 1,049 sqft
- Total living area: 1,049 sqft
- Finished above ground: 1,049 sqft
- Features: Porch, Fenced Yard