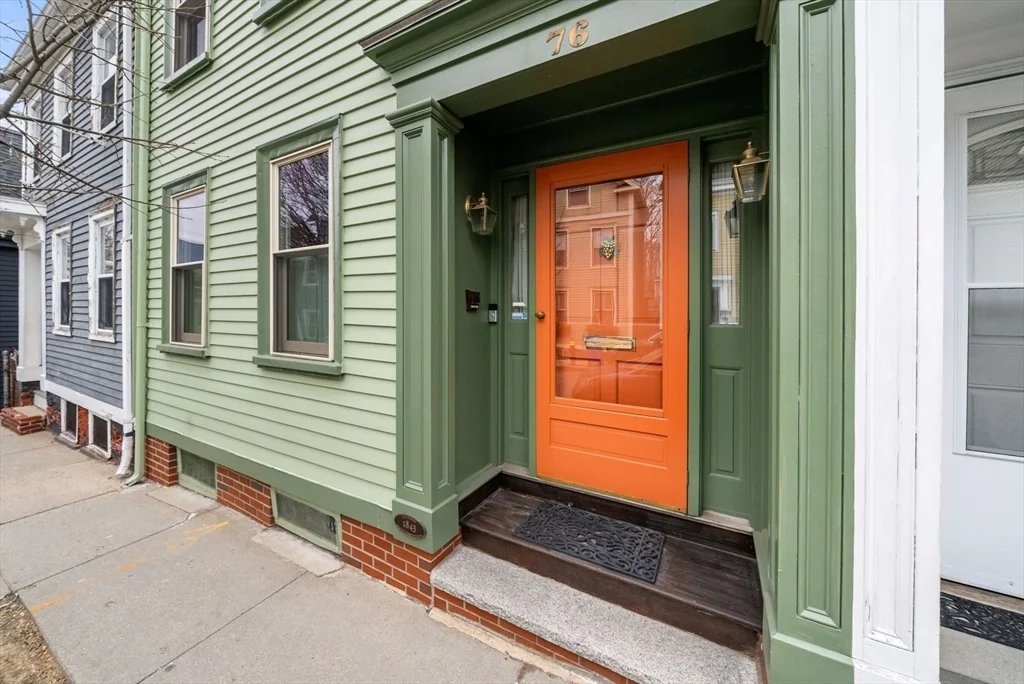
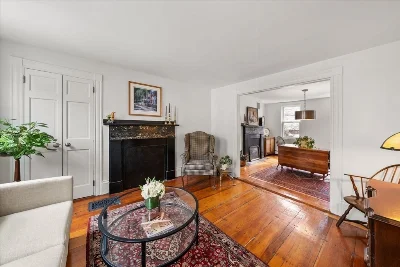
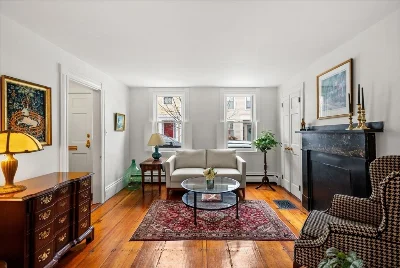
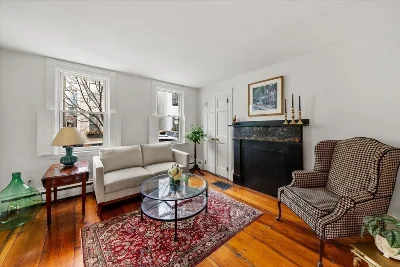
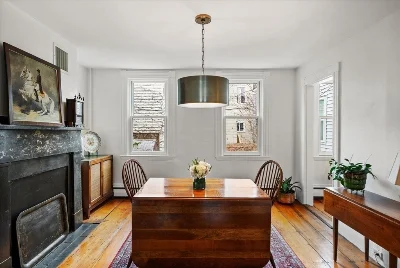
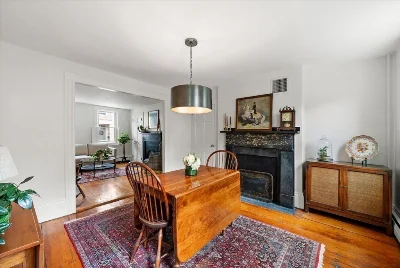
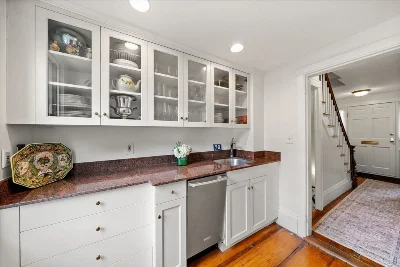
The Samuel Rice House, c.a. 1843. A rare find, this historic 3BR/1.5BA single family home is close to town center and just a few blocks from Monument Square. Charm and detail abound over four floors, including original wide pine flooring and black marble mantels. The crown jewel is the lush enclosed garden patio off the eat-in kitchen with egress to Trenton Street - perfect for bikes/scooters. The first floor features elegant living and dining parlors, and highly functional butler’s pantry with custom built, glass fronted cabinetry, sink, and dishwasher. The lower level offers a well-appointed chef’s kitchen with granite countertops, stainless appliances, custom built-ins, seating area, half BA, laundry/storage, and direct access to patio. The second level features a charming primary bedroom with large walk-in closet and custom built-in; spacious second bedroom overlooking the garden patio, and white tiled full bath w/tub/shower. A full-floor bedroom w/skylight occupies the top floor.
- Number of rooms: 8
- Bedrooms: 3
- Bathrooms: 2
- Full bathrooms: 1
- Half bathrooms: 1
- Dimension: 19 x 21 sqft
- Area: 386 sqft
- Level: Basement
- Features: Bathroom - Half, Closet, Flooring - Stone/Ceramic Tile, Pantry, Countertops - Stone/Granite/Solid, Breakfast Bar / Nook, Cabinets - Upgraded, Exterior Access, Recessed Lighting, Remodeled, Storage, Peninsula, Lighting - Overhead
- Dimension: 13 x 13 sqft
- Area: 170 sqft
- Level: Main,First
- Features: Closet, Flooring - Wood
- Dimension: 13 x 11 sqft
- Area: 148 sqft
- Level: Main,First
- Features: Closet, Flooring - Wood
- Finished Area: 147 sqft
- Features: Full, Finished, Walk-Out Access
- Features: In Basement
- Included: Gas Water Heater, Water Heater, Range, Dishwasher, Disposal, Microwave, Refrigerator, Freezer, Washer, Dryer
- Flooring: Wood, Tile, Pine
- Windows: Insulated Windows
- Dimension: 12 x 13 sqft
- Area: 160 sqft
- Level: Second
- Features: Walk-In Closet(s), Closet/Cabinets - Custom Built, Flooring - Wood
- Dimension: 12 x 13 sqft
- Area: 162 sqft
- Level: Second
- Features: Closet, Flooring - Wood
- Dimension: 14 x 12 sqft
- Area: 168 sqft
- Level: Third
- Features: Skylight, Ceiling Fan(s), Closet, Flooring - Wood
- Dimension: 5 x 3 sqft
- Area: 14 sqft
- Level: Basement
- Features: Bathroom - Half, Flooring - Stone/Ceramic Tile
- Dimension: 8 x 5 sqft
- Area: 42 sqft
- Level: Second
- Features: Bathroom - Full, Bathroom - Tiled With Tub & Shower, Flooring - Stone/Ceramic Tile
- Has cooling
- Cooling features: Central Air, Ductless
- Has heating
- Heating features: Baseboard, Electric Baseboard, Natural Gas, Ductless
- Total structure area: 1,600 sqft
- Total living area: 1,600 sqft
- Finished above ground: 1,453 sqft
- Finished below ground: 147 sqft
- Parking Features: On Street
- Uncovered Parking: Yes
- Features: Patio - Enclosed, Fenced Yard, Garden