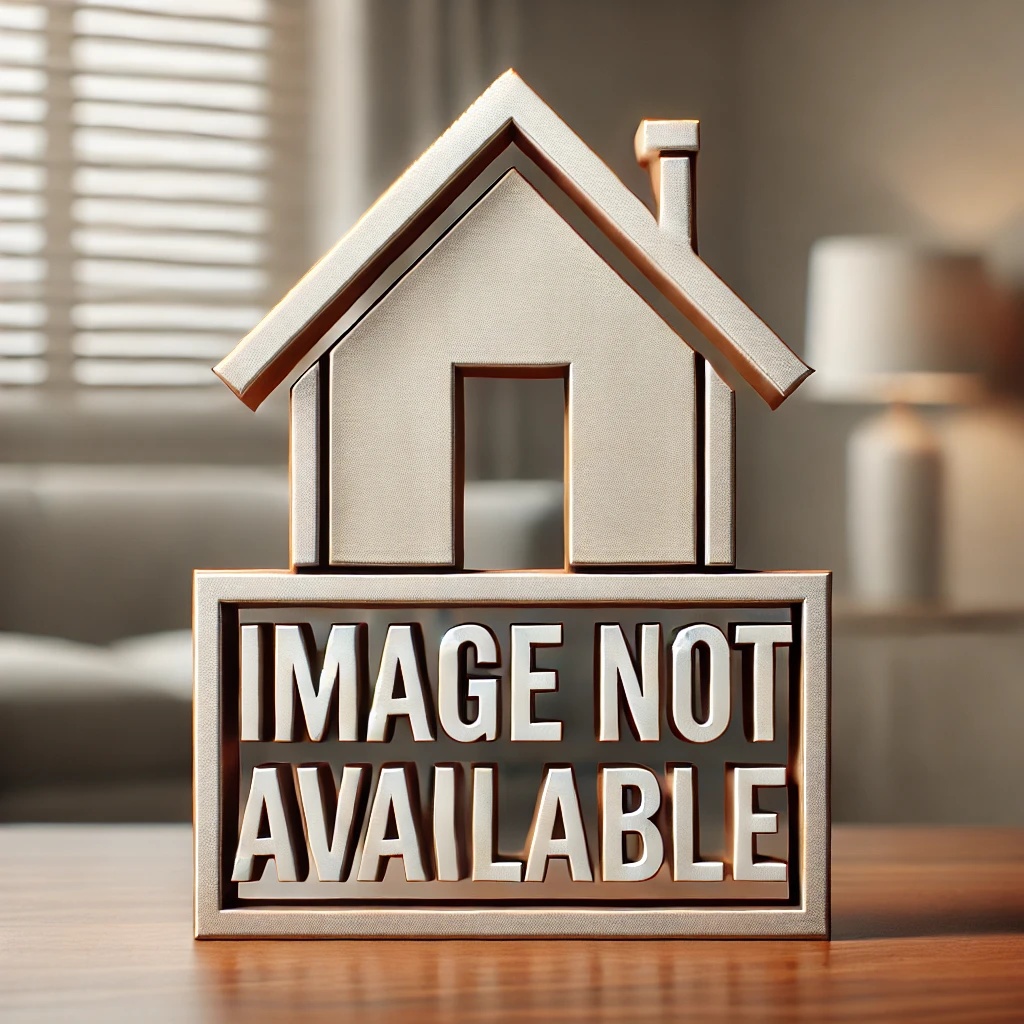
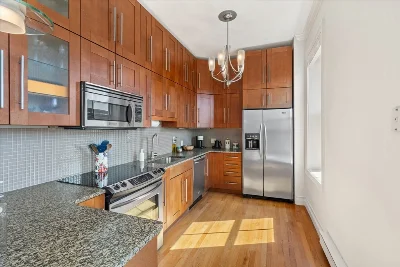
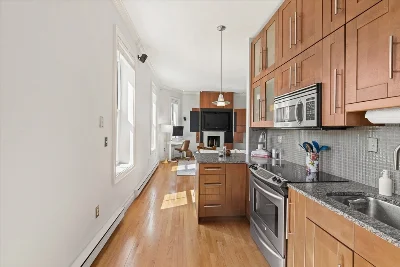
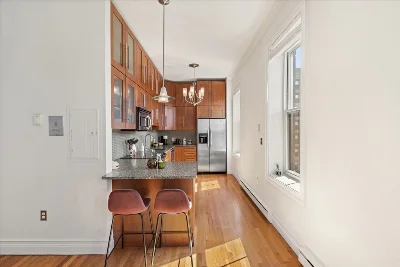
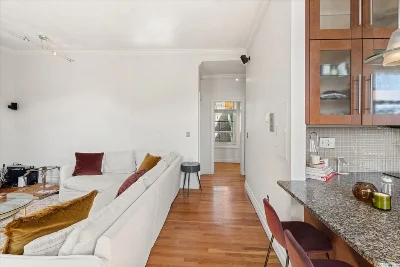
Step into this meticulously designed top-floor penthouse nestled between Back Bay and South End. Soaring ceilings and large windows welcome you with natural light. Enjoy charming brownstone views from both the living room and kitchen. Open concept living area features a wood-burning fireplace, complemented by a custom media cabinet. The kitchen features custom cabinetry and ample counter space. A dedicated in-unit laundry room offers more custom shelving and storage. The bedroom, facing the interior courtyard, includes a large closet and ample storage. The bathroom is spa-like with a skylight, custom glass tile, and a rain shower head. Additional assigned storage is available in the basement. Outside, unwind in the shared landscaped garden/patio area. Located near vibrant social, culinary, and artistic scenes with easy access to Back Bay, Downtown, and major transportation hubs. The owner loves the HOA and low condo fees. Don’t miss this one!
- Number of rooms: 3
- Bedrooms: 1
- Bathrooms: 1
- Full bathrooms: 1
- Features: Flooring - Hardwood, Window(s) - Picture, Open Floorplan, Lighting - Pendant
- Features: Flooring - Hardwood, Window(s) - Picture, Open Floorplan
- Features: N
- Has Fireplace
- Total: 1
- Features: Flooring - Hardwood, Window(s) - Picture, In Unit
- Features: Flooring - Hardwood, Pocket Door
- Features: Bathroom - Full, Skylight, Closet - Linen, Flooring - Stone/Ceramic Tile, Pocket Door
- Included: Range, Dishwasher, Disposal, Washer, Dryer
- Flooring: Tile, Hardwood
- Has cooling
- Cooling features: Window Unit(s)
- Has heating
- Heating features: Electric Baseboard
- Total structure area: 639 sqft
- Total living area: 639 sqft
- Finished above ground: 639 sqft
- Features: Patio