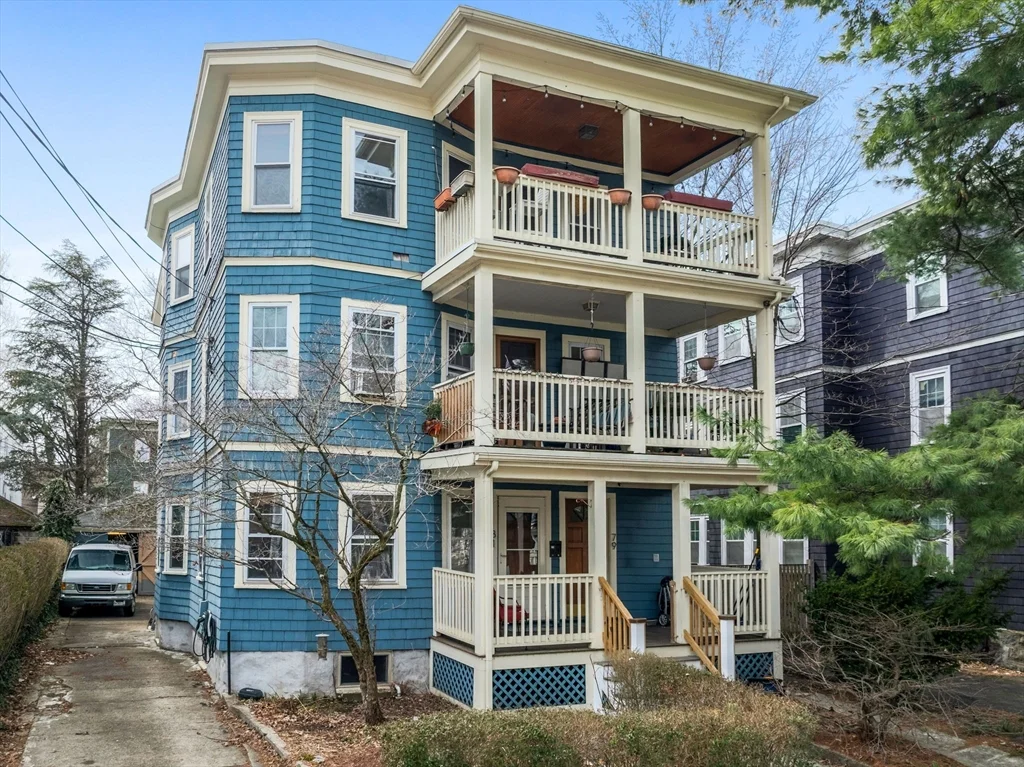
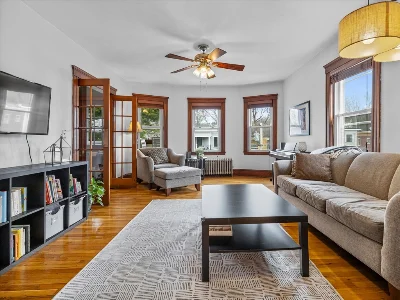
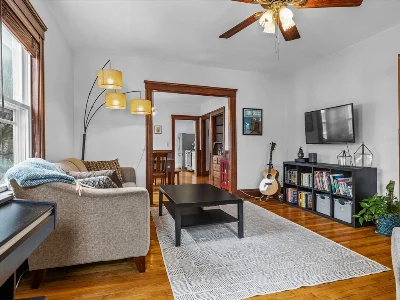
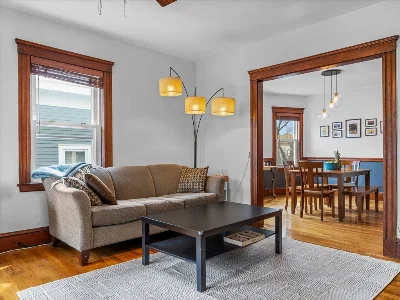
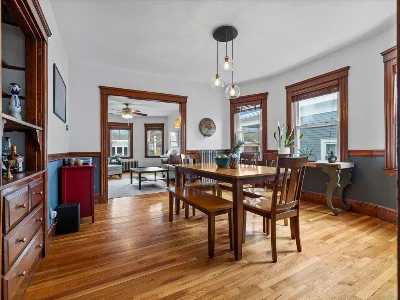
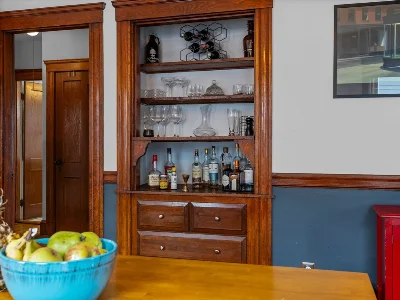
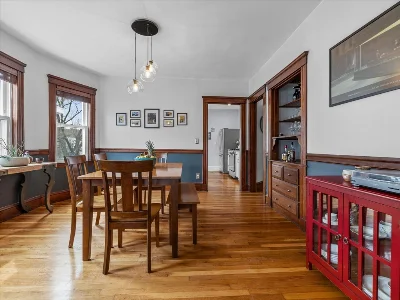
$749,000
3
1
1146
79-81 Rossmore Rd # 3, Boston MA 02130 : Jamaica Plain
Beds
Baths
sqft
Suffolk County
Detached
Condominium
Built in 1910
0.03 acres (1,306 sq ft) lot
0 Car Garages🚪
$2,836 2025 Taxes
$250/Monthly HOA
Overview
Welcome to 79-81 Rossmore Road, Unit 3—a sun-drenched top-floor condo in the heart of Jamaica Plain! This beautifully updated home features a modern kitchen and stylish bathroom, complemented by custom built-ins and gleaming hardwood floors throughout. Enjoy the convenience of in-unit laundry, off-street parking, and deeded storage. The enclosed porch makes the perfect home office or bonus retreat. Tucked on a tree-lined street just moments from Franklin Park, local cafes, and the Orange Line, this home offers the best of JP charm with modern comforts. Don’t miss this move-in-ready gem!
Interior
Room Summary
- Number of rooms: 6
- Bedrooms: 3
- Bathrooms: 1
- Full bathrooms: 1
- Dimension: 13 x 6 sqft
- Area: 74 sqft
- Level: Third
- Dimension: 13 x 12 sqft
- Area: 152 sqft
- Level: Third
- Features: Flooring - Hardwood, Pantry, Kitchen Island, Stainless Steel Appliances
Dining Room
- Dimension: 13 x 13 sqft
- Area: 164 sqft
- Level: Third
- Features: Closet/Cabinets - Custom Built, Flooring - Hardwood
- Dimension: 13 x 17 sqft
- Area: 226 sqft
- Level: Third
- Features: Ceiling Fan(s), Flooring - Hardwood, Window(s) - Bay/Bow/Box, French Doors
- Features: Y
- Features: Third Floor, In Unit
- Included: Range, Dishwasher, Refrigerator, Washer, Dryer
Master Bedroom
- Dimension: 11 x 13 sqft
- Area: 137 sqft
- Level: Third
- Features: Closet/Cabinets - Custom Built, Flooring - Hardwood, Lighting - Overhead
- Dimension: 13 x 11 sqft
- Area: 137 sqft
- Level: Third
- Features: Closet/Cabinets - Custom Built, Flooring - Hardwood, Pocket Door
- Dimension: 13 x 10 sqft
- Area: 130 sqft
- Level: Third
- Features: Flooring - Hardwood, Pocket Door
Master Bathroom
- Features: No
- Dimension: 7 x 5 sqft
- Area: 39 sqft
- Level: Third
- Features: Bathroom - Full, Bathroom - Tiled With Tub & Shower, Flooring - Stone/Ceramic Tile
- Flooring: Tile, Hardwood
- Doors: French Doors
- Has cooling
- Cooling features: Window Unit(s)
- Has heating
- Heating features: Baseboard
- Total structure area: 1,146 sqft
- Total living area: 1,146 sqft
- Finished above ground: 1,146 sqft
Lot and Exterior
Parking
- Total Parking Spaces: 1
- Parking Features: Off Street, Tandem
Exterior Features
- Features: Porch