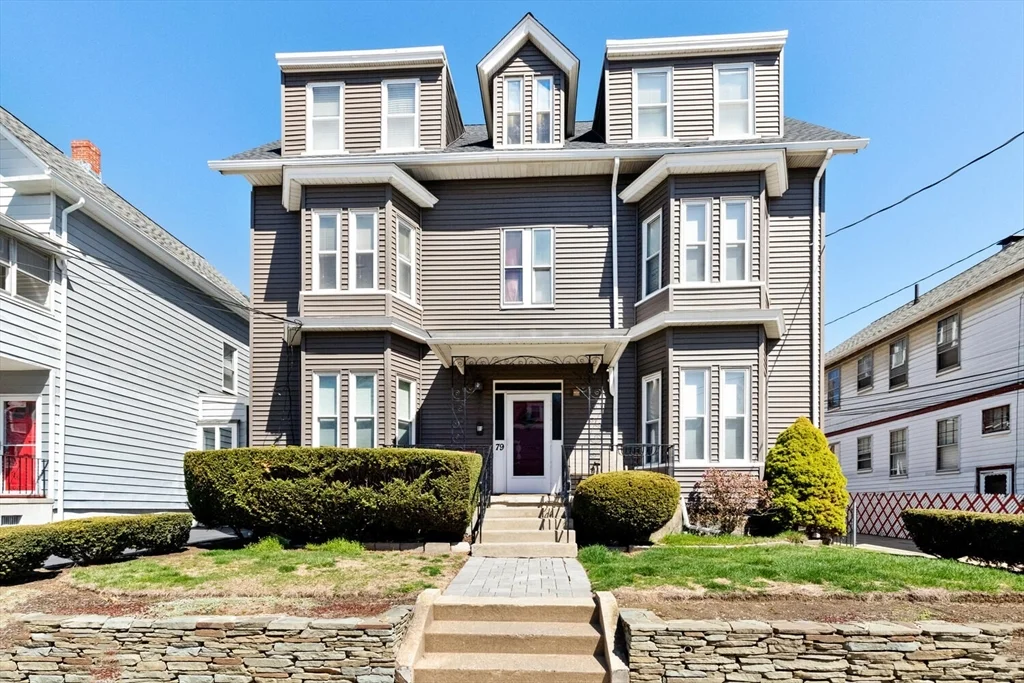
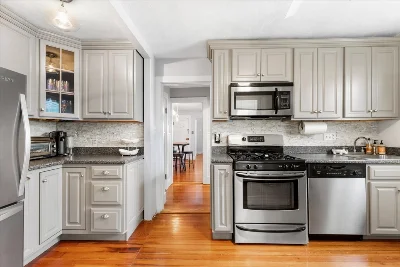
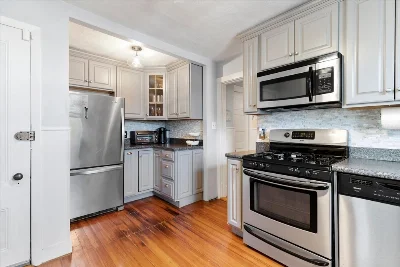
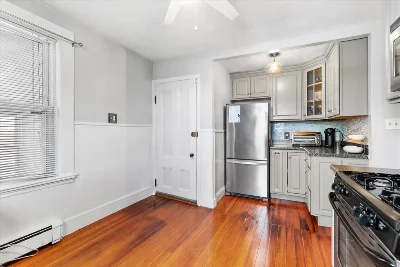
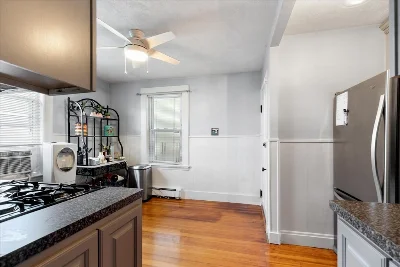
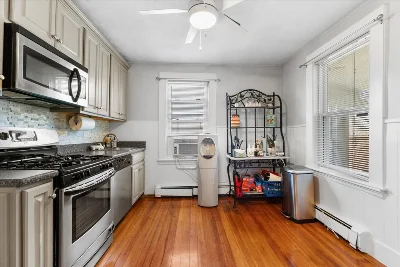
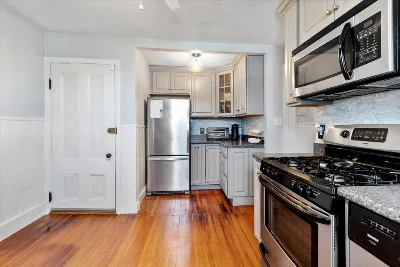
Rarely available, top floor penthouse unit in sought after location of Brighton. Steps away from Oak Square, Brighton center, public transportation, Saint Elizabeth's, restaurants and shops. This unit has so much to offer including hardwood floors, a spacious living & dining room, a separate open room perfect for an office/work out room, and a large bedroom. Extra room would be perfect for a potential second bedroom. There is a common side sunroom/porch right off the kitchen. Laundry and extra storage in the basement. One mile to Green line, Boston Landing Commuter rail which stops at numerous locations. Easy access to mass pike. No parking permits required and plenty of parking available on street. The unit has been recently painted and is in turn key condition. Common space includes a rear patio perfect for BBQ. The building is well kept and managed, and has numerous recent updates to the exterior (roofing/siding/trim etc). Do not miss this opportunity!
- Number of rooms: 4
- Bedrooms: 1
- Bathrooms: 1
- Full bathrooms: 1
- Dimension: 10 x 14 sqft
- Area: 140 sqft
- Level: First
- Features: Bathroom - Full, Flooring - Hardwood, Countertops - Upgraded, Cabinets - Upgraded, Deck - Exterior, Gas Stove
- Dimension: 10 x 14 sqft
- Area: 140 sqft
- Level: First
- Features: Closet, Flooring - Hardwood
- Dimension: 13 x 14 sqft
- Area: 182 sqft
- Level: First
- Features: Bathroom - Full, Closet, Flooring - Hardwood
- Features: N
- Features: Common Area, In Building
- Dimension: 11 x 14 sqft
- Area: 154 sqft
- Level: First
- Features: Closet, Flooring - Hardwood
- Features: No
- Level: First
- Features: Bathroom - Full, Bathroom - Tiled With Tub
- Included: Range, Dishwasher, Microwave, Refrigerator, Freezer
- Has cooling
- Cooling features: Window Unit(s)
- Has heating
- Heating features: Baseboard, Natural Gas
- Total structure area: 786 sqft
- Total living area: 786 sqft
- Finished above ground: 786 sqft