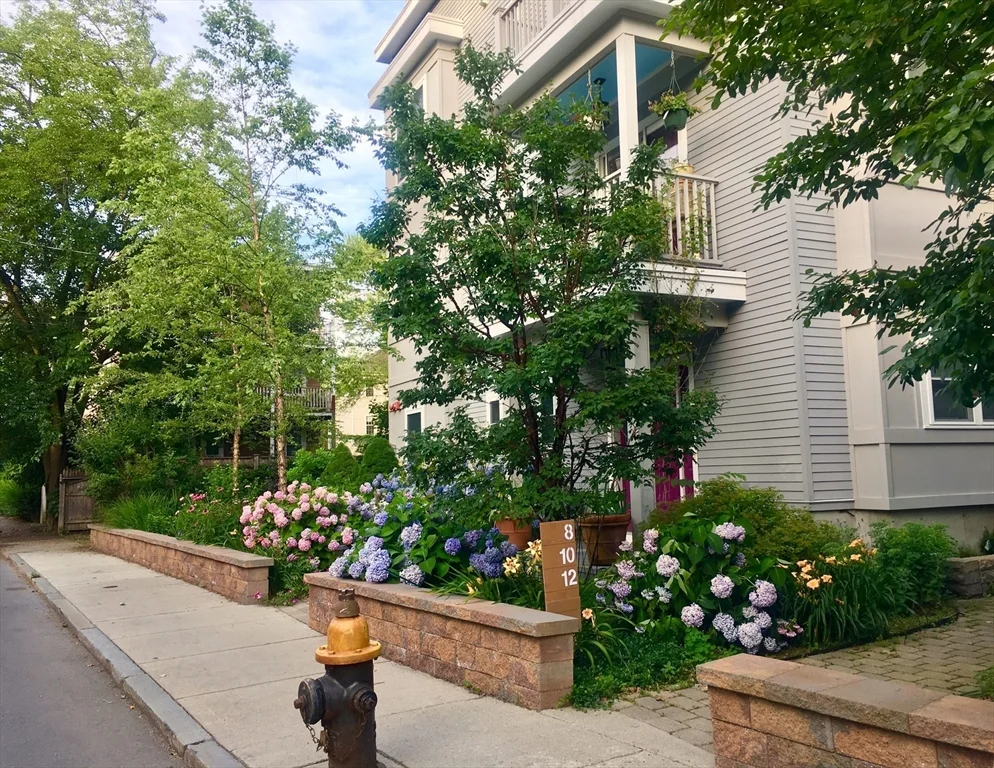
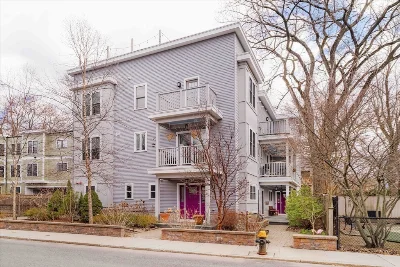
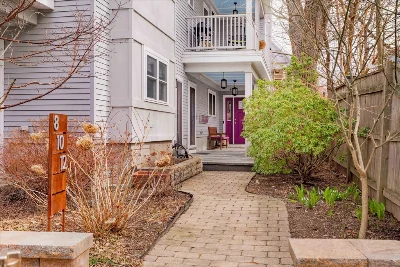
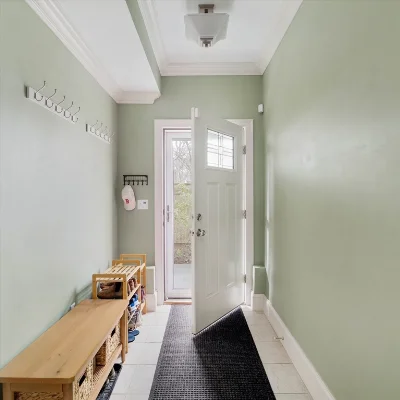
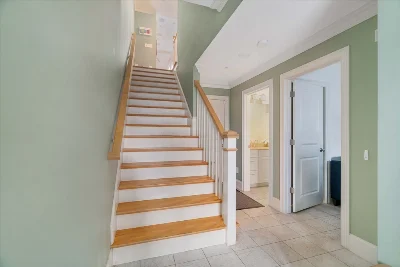
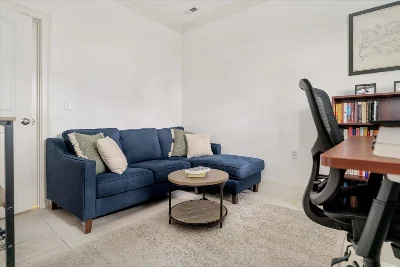
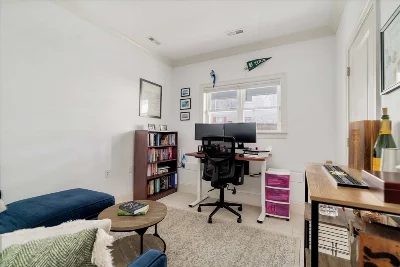
This townhome is located in JP’s prime Stonybrook neighborhood. Offering 3 levels of living with 3 beds, 2.5 baths, 2 private decks, garage parking, and efficient systems. A private garage provides access to the tiled entry level featuring a bedroom and full bath, suitable for home office or guest suite. The 2nd floor is the anchor of the home. A bright living room with cozy gas fireplace, an open kitchen with Thermador stove, granite island, Carrara marble backsplash, dining area next to a private deck, and powder room. The top floor has 2 bedrooms—one w/ en suite bath featuring double vanity, and tiled shower - the other with access to a second private deck. Both bedrooms feature double closets and convenient access to laundry on the same level. Hardwood floors, recessed lights, classic crown molding, 3-zone HVAC, new 70-gal water tank, and custom blinds throughout. Just blocks to Green Street T, Minton Stables, Franklin Park, Arnold Arboretum, and vibrant downtown JP.
- Number of rooms: 6
- Bedrooms: 3
- Bathrooms: 3
- Full bathrooms: 2
- Half bathrooms: 1
- Level: Second
- Features: Flooring - Hardwood, Countertops - Stone/Granite/Solid, Kitchen Island, Open Floorplan, Stainless Steel Appliances, Gas Stove
- Level: Second
- Features: Flooring - Hardwood
- Features: N
- Has Fireplace
- Total: 1
- Features: Living Room
- Features: Closet - Walk-in, Third Floor, In Unit, Electric Dryer Hookup, Washer Hookup
- Included: Range, Dishwasher, Microwave, Refrigerator, Washer, Dryer
- Flooring: Tile, Hardwood
- Windows: Insulated Windows
- Doors: Insulated Doors
- Has cooling
- Cooling features: Central Air
- Has heating
- Heating features: Forced Air, Natural Gas
- Level: Third
- Features: Closet, Flooring - Hardwood
- Level: Third
- Features: Closet, Flooring - Hardwood, Balcony / Deck
- Level: First
- Features: Closet, Flooring - Stone/Ceramic Tile
- Features: Yes
- Level: First
- Features: Bathroom - Full, Bathroom - Tiled With Tub & Shower, Flooring - Stone/Ceramic Tile, Countertops - Stone/Granite/Solid
- Level: Second
- Features: Bathroom - Half, Flooring - Stone/Ceramic Tile
- Level: Third
- Features: Bathroom - Full, Bathroom - Tiled With Tub & Shower, Flooring - Stone/Ceramic Tile, Countertops - Stone/Granite/Solid, Double Vanity
- Total structure area: 1,690 sqft
- Total living area: 1,690 sqft
- Finished above ground: 1,690 sqft
- Parking Features: Attached, Garage Door Opener, Storage, Off Street, Deeded
- Garage Available: Yes
- Garage Spaces: 1
- Features: Deck - Composite, Balcony