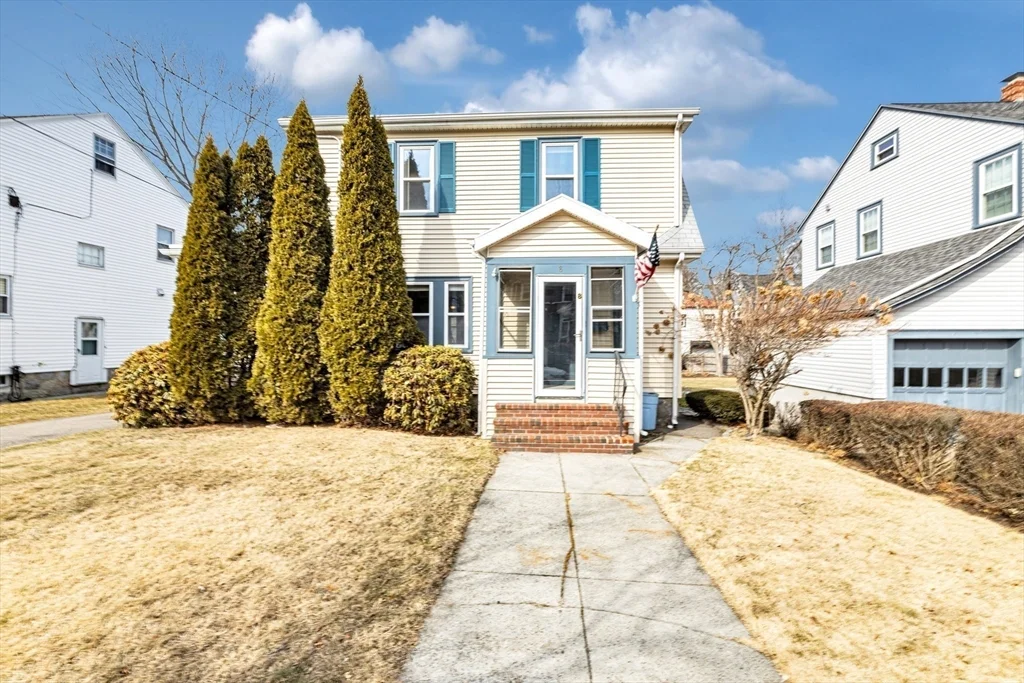
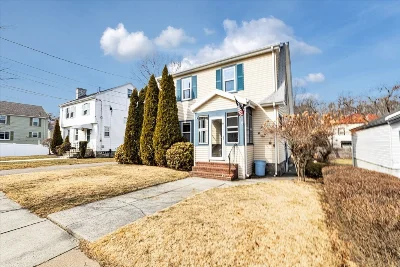
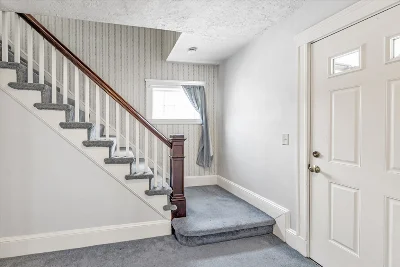
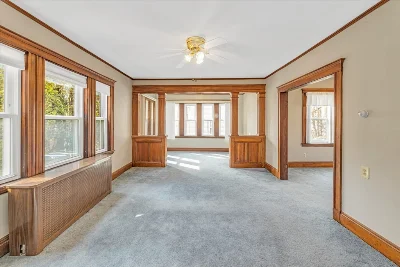
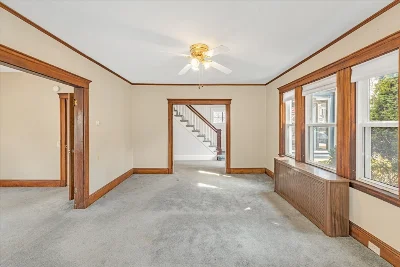
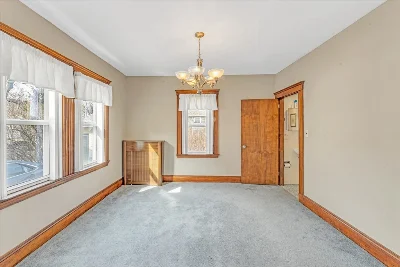
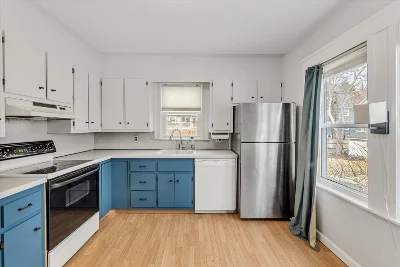
Opportunity Knocks in West Roxbury! Brimming with charm and potential, this 1930-built 3-bedroom home invites you to bring your vision to life. Nestled on a picturesque tree-lined street, it features a classic layout with warm natural woodwork and beautiful light throughout. The living and dining rooms flow seamlessly together—perfect for gatherings and everyday living. Upstairs, you’ll find three generously sized bedrooms and a large closet for storing off-season items. Step outside to a peaceful backyard with space to garden, play, or simply relax. A storage shed keeps tools and gear tucked away, and a private driveway offers off-street parking. Located near vibrant shops, restaurants, golf, walking trails, public transit, and major highways—this is your chance to create something truly special in one of West Roxbury’s most beloved neighborhoods.
- Number of rooms: 7
- Bedrooms: 3
- Bathrooms: 2
- Full bathrooms: 1
- Half bathrooms: 1
- Dimension: 12 x 10 sqft
- Area: 120 sqft
- Level: First
- Dimension: 12 x 12 sqft
- Area: 144 sqft
- Level: First
- Dimension: 12 x 15 sqft
- Area: 180 sqft
- Level: First
- Features: Full, Interior Entry, Unfinished
- Features: In Basement
- Included: Water Heater, Range, Dishwasher, Disposal, Refrigerator
- Flooring: Vinyl, Carpet
- Windows: Insulated Windows
- Dimension: 13 x 12 sqft
- Area: 156 sqft
- Level: Second
- Dimension: 12 x 12 sqft
- Area: 144 sqft
- Level: Second
- Dimension: 12 x 10 sqft
- Area: 120 sqft
- Level: Second
- Features: No
- Level: Second
- Cooling features: None
- Has heating
- Heating features: Central, Hot Water, Oil
- Total structure area: 1,570 sqft
- Total living area: 1,570 sqft
- Finished above ground: 1,570 sqft
- Total Parking Spaces: 2
- Parking Features: Paved Drive, Off Street, Tandem
- Uncovered Parking: Yes
- Features: Storage