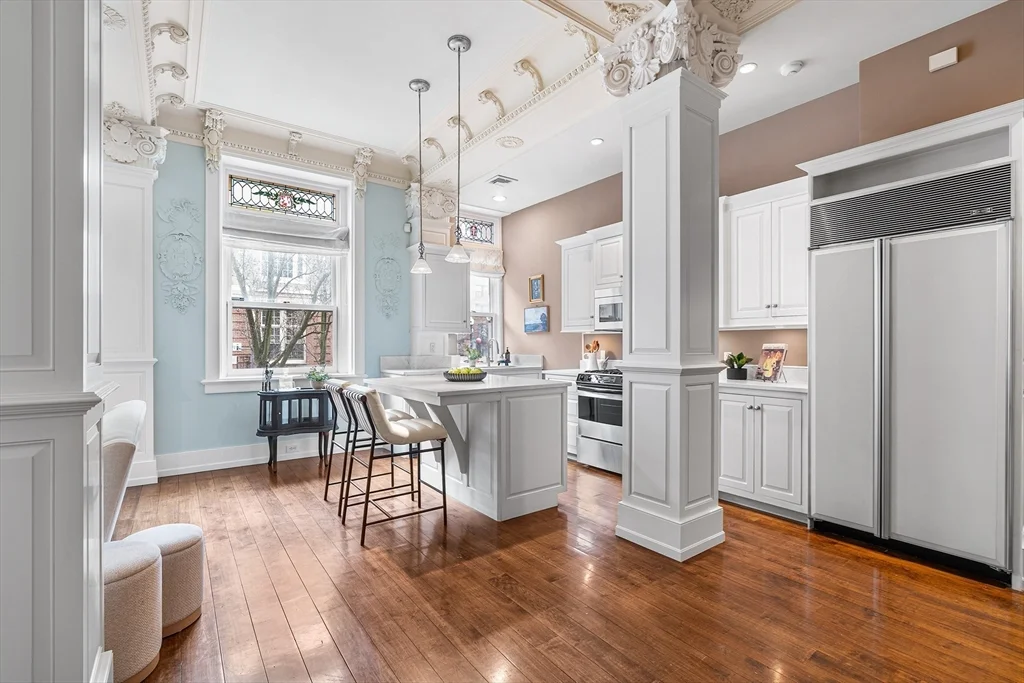
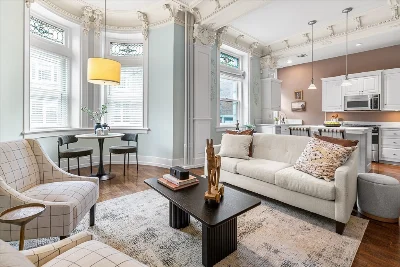
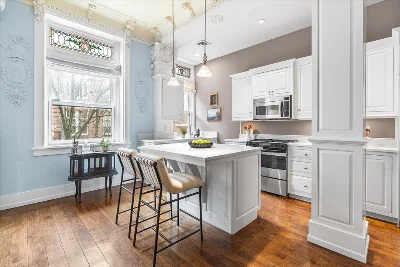
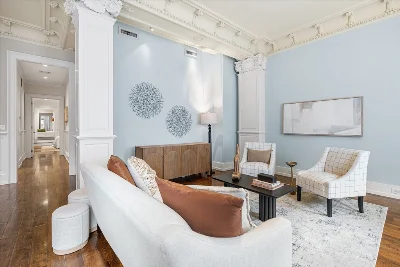
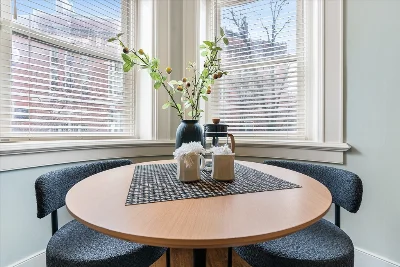
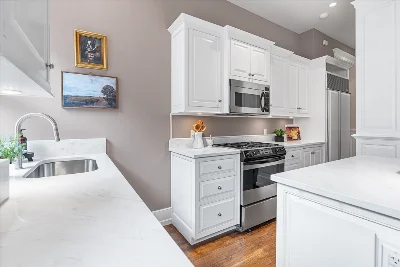
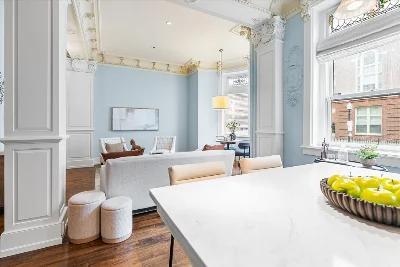
2 bed, 2 bath single level stunning residence in the heart of Back Bay/South End area steps from Huntington Avenue, Prudential Center & Back Bay T station. Access to this unit is through the esteemed former lobby of The Garrison Court Boutique hotel. This striking condominium artfully blends historic period detail with modern style & privacy. Meticulously restored to the highest standard, each space has been designed for comfortable entertaining as well as functional day to day living. A stylish home luxurious in scale & sensational in detail that exudes elegance & sophistication with high ceilings, oversized bow window, large rooms & superb finishes. Primary en suite has custom built walk in closet & marble bath. 2nd bedroom offers easy accessibility to full bath with soaking tub. This one of a kind masterpiece is not to be missed. Extra storage available. Super easy on street permit parking.
- Number of rooms: 6
- Bedrooms: 2
- Bathrooms: 2
- Full bathrooms: 2
- Dimension: 8 x 20 sqft
- Area: 160 sqft
- Level: First
- Features: Flooring - Hardwood, Window(s) - Bay/Bow/Box, Countertops - Stone/Granite/Solid, Kitchen Island, Cabinets - Upgraded, Open Floorplan, Recessed Lighting, Stainless Steel Appliances, Gas Stove, Lighting - Pendant, Lighting - Overhead, Crown Molding, Decorative Molding
- Dimension: 18 x 18 sqft
- Area: 324 sqft
- Level: First
- Features: Flooring - Hardwood, Window(s) - Bay/Bow/Box, Open Floorplan, Recessed Lighting, Crown Molding, Decorative Molding
- Features: N
- Features: In Building
- Included: Range, Disposal, Trash Compactor, Microwave, Refrigerator, Freezer, ENERGY STAR Qualified Dishwasher
- Flooring: Marble, Hardwood, Flooring - Stone/Ceramic Tile
- Dimension: 12 x 17 sqft
- Area: 204 sqft
- Level: First
- Features: Bathroom - Full, Walk-In Closet(s), Closet/Cabinets - Custom Built, Flooring - Hardwood, Recessed Lighting, Wainscoting, Decorative Molding
- Dimension: 11 x 12 sqft
- Area: 132 sqft
- Level: First
- Features: Closet, Flooring - Hardwood, Recessed Lighting, Wainscoting, Decorative Molding
- Features: Yes
- Dimension: 5 x 7 sqft
- Area: 35 sqft
- Level: First
- Features: Bathroom - Full, Bathroom - With Tub & Shower, Closet/Cabinets - Custom Built, Flooring - Marble, Countertops - Stone/Granite/Solid, Countertops - Upgraded, Cabinets - Upgraded, Soaking Tub
- Dimension: 6 x 7 sqft
- Area: 42 sqft
- Level: First
- Features: Bathroom - Full, Bathroom - With Tub & Shower, Flooring - Marble, Countertops - Stone/Granite/Solid, Countertops - Upgraded, Soaking Tub
- Has cooling
- Cooling features: Central Air
- Has heating
- Heating features: Forced Air, Natural Gas
- Total structure area: 1,250 sqft
- Total living area: 1,250 sqft
- Finished above ground: 1,250 sqft
- Parking Features: On Street
- Uncovered Parking: Yes