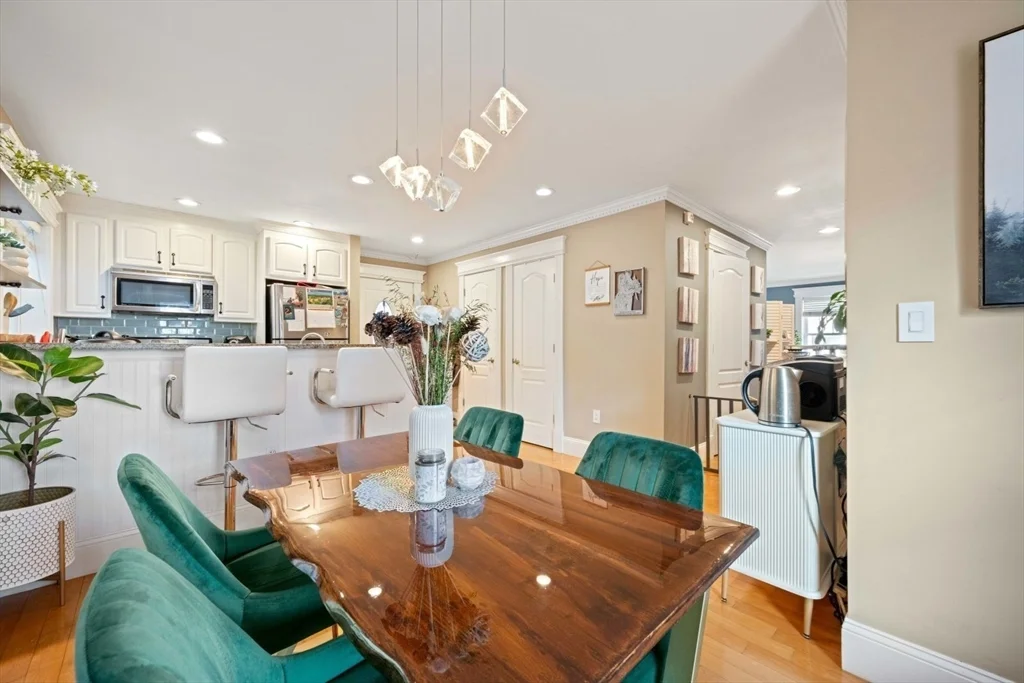
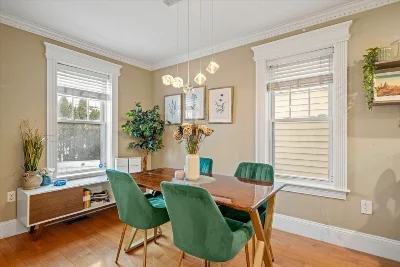
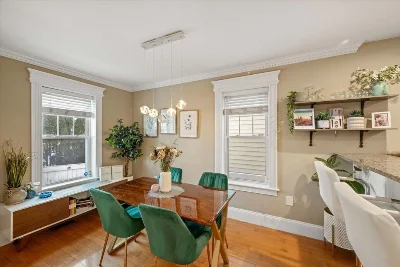
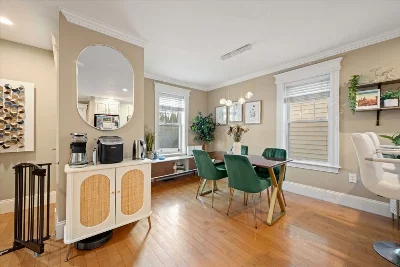
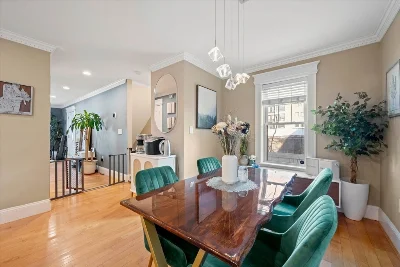
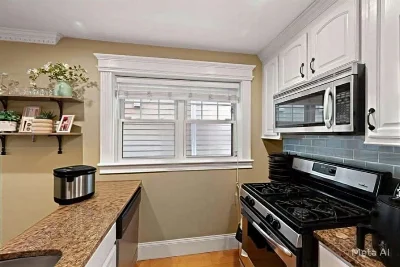
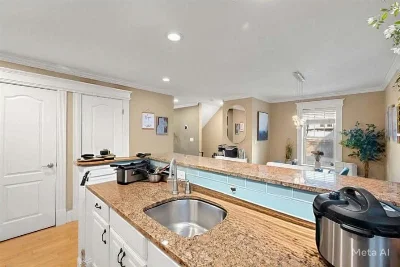
Indulge in the ultimate living experience with this stunning 2 bedroom 1.5 bathroom 2 level home which boasts 2 off-street parking spaces! This exceptional home perfectly blending modern style with classic charm. Enjoy bright & sunny exposures, complemented by hardwood flooring & crown molding, recessed lighting, creating a warm & inviting atmosphere. An open-concept kitchen is a culinary dream, featuring stainless steel appliances, granite countertops, a custom back-splash, breakfast bar, & pantry. The living room is wired for home theater options & features a cozy gas fireplace, perfect for relaxing evenings. Two spacious bedrooms with walk-in closets offer ample space. The large bathroom includes a washer & dryer for added convenience. The fenced in common yard offers a serene green space for gardening also perfect for pets with BBQ and lounging areas. Unbeatable location near the Andrew Square Red Line MBTA station with lose proximity to highways & just minutes to the beach & parks
- Number of rooms: 5
- Bedrooms: 2
- Bathrooms: 2
- Full bathrooms: 1
- Half bathrooms: 1
- Dimension: 13 x 13 sqft
- Area: 172 sqft
- Level: First
- Dimension: 9 x 13 sqft
- Area: 117 sqft
- Level: First
- Dimension: 18 x 13 sqft
- Area: 239 sqft
- Level: First
- Finished Area: 600 sqft
- Features: Y
- Has Fireplace
- Total: 1
- Features: In Unit
- Included: Range, Dishwasher, Disposal, Refrigerator, Washer, Dryer
- Dimension: 16 x 13 sqft
- Area: 216 sqft
- Level: Basement
- Dimension: 18 x 11 sqft
- Area: 201 sqft
- Level: Basement
- Dimension: 3 x 8 sqft
- Area: 24 sqft
- Level: First
- Dimension: 9 x 8 sqft
- Area: 72 sqft
- Level: Basement
- Flooring: Hardwood
- Windows: Insulated Windows
- Has cooling
- Cooling features: Central Air
- Has heating
- Heating features: Central
- Total structure area: 1,282 sqft
- Total living area: 1,282 sqft
- Finished above ground: 682 sqft
- Finished below ground: 600 sqft
- Total Parking Spaces: 2
- Parking Features: Off Street, Tandem
- Features: Fenced Yard, Garden