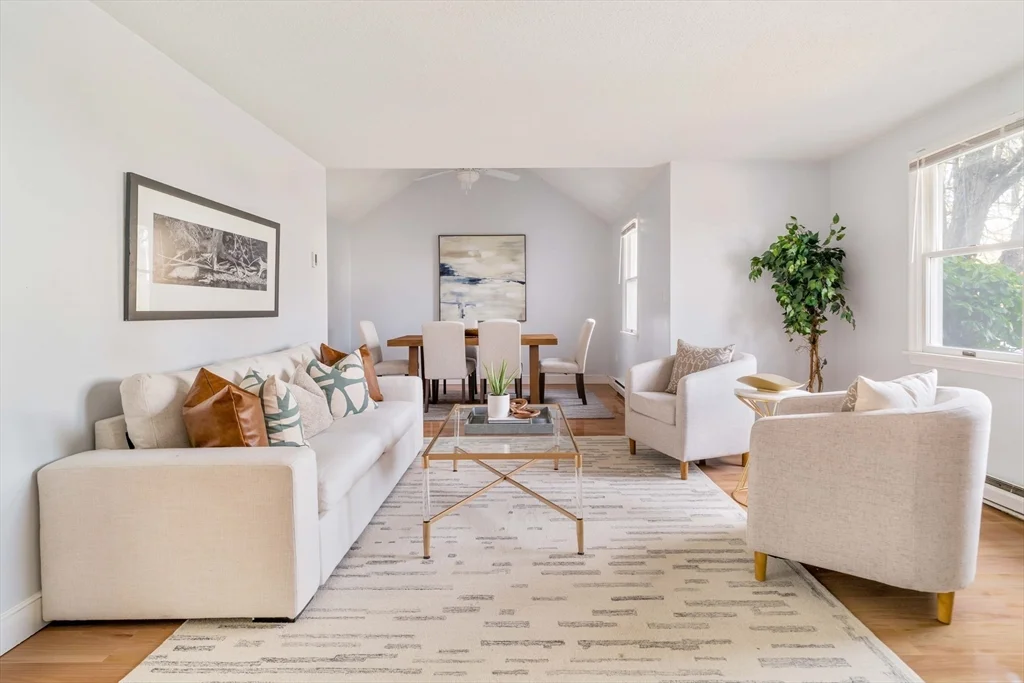
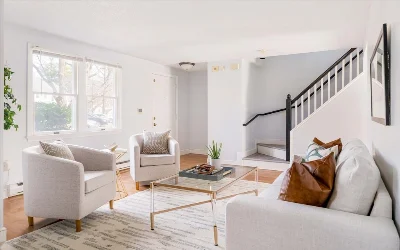
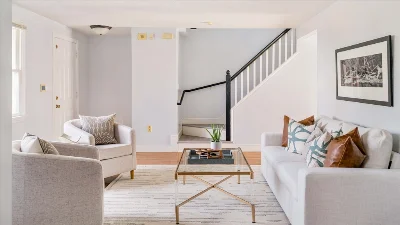
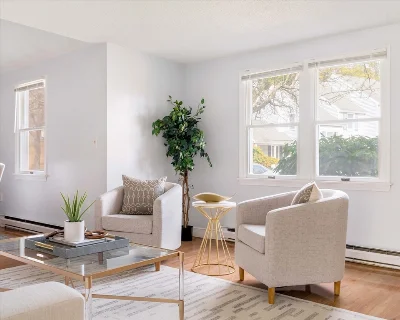
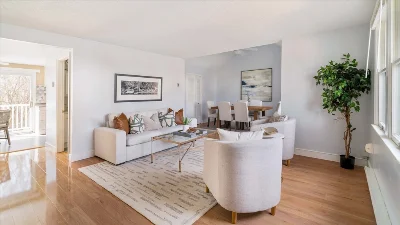
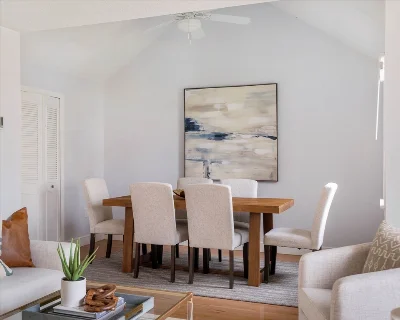
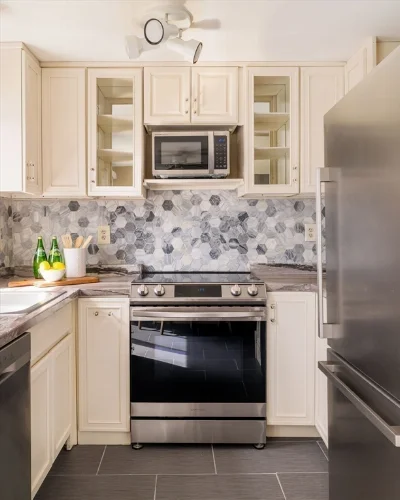
Welcome to 8 Victoria Heights Road in Hyde Park! This charming 2-bedroom, 2.5-bathroom home offers 1,793 square feet of thoughtfully designed space. Step inside to a newly renovated kitchen and bathrooms, featuring stylish finishes, new stainless steel appliances, and new engineered hardwood floors. Enjoy the comfort of a washer and dryer in-unit and a newly carpeted lower level, all making for really comfortable living. With assigned parking, you'll have a dedicated spot waiting for you. The private outdoor space is perfect for a morning coffee or evening relaxation. Community amenities include a pool and common outdoor space, ideal for leisure and socializing. Whether you're entertaining or enjoying a quiet evening, this residence provides a delightful blend of comfort and convenience. Don't miss out on making this wonderful 55+ community townhome your own!
- Number of rooms: 7
- Bedrooms: 2
- Bathrooms: 3
- Full bathrooms: 2
- Half bathrooms: 1
- Level: First
- Level: First
- Level: First
- Level: Basement
- Finished Area: 518 sqft
- Features: Y
- Features: In Basement, In Unit, Electric Dryer Hookup, Washer Hookup
- Included: Range, Dishwasher, Disposal, Microwave, Refrigerator, Freezer, Washer, Dryer
- Flooring: Tile, Carpet, Engineered Hardwood
- Level: Second
- Level: Second
- Features: No
- Level: First
- Features: Bathroom - Full
- Level: Basement
- Features: Bathroom - Half
- Level: Second
- Features: Bathroom - Full
- Cooling features: None
- Has heating
- Heating features: Electric Baseboard
- Total structure area: 1,793 sqft
- Total living area: 1,793 sqft
- Finished above ground: 1,275 sqft
- Finished below ground: 518 sqft
- Total Parking Spaces: 1
- Parking Features: Assigned
- Features: Patio, Balcony