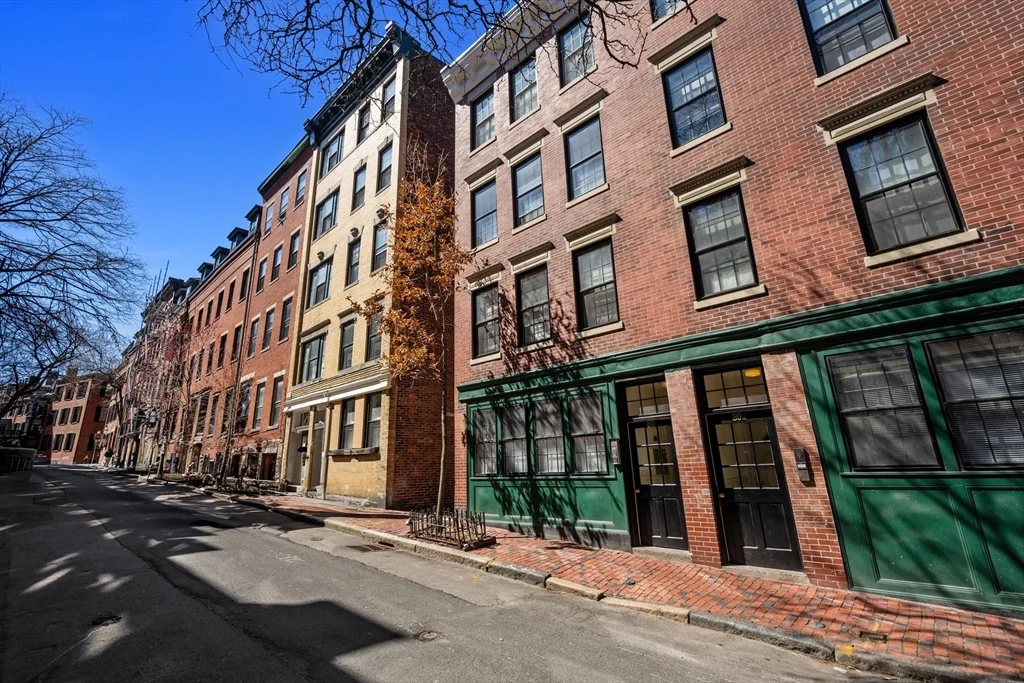
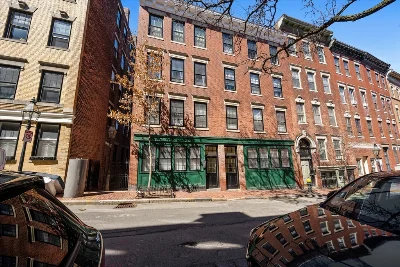
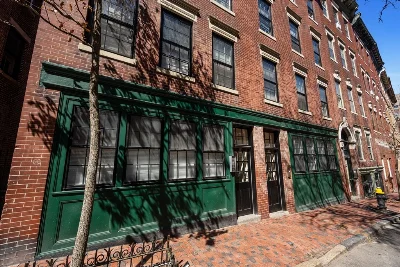
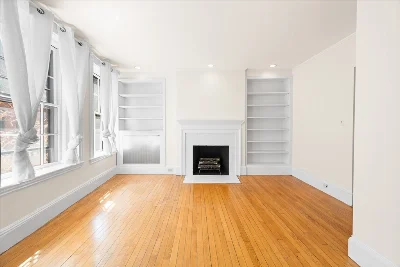
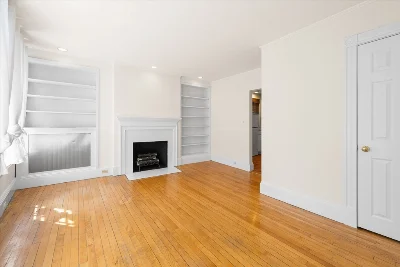
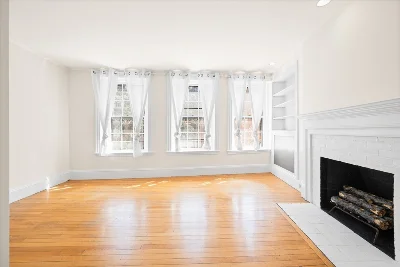
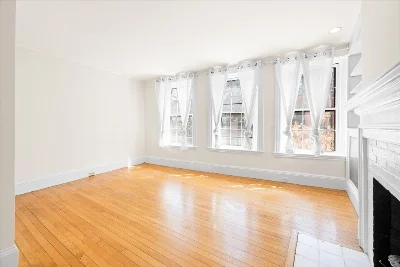
$629,900
1
1
545
80 W Cedar St # 3, Boston MA 02114 : Beacon Hill
Beds
Baths
sqft
Suffolk County
Detached
Condominium
Built in 1890
0.01 acres (435 sq ft) lot
0 Car Garages🚪
$6,762 2025 Taxes
$408/ HOA
Overview
Open House Friday, April 25, 5pm-6pm! Located on one of Beacon Hill's picturesque, treelined, streets, this spacious corner unit is only one block from the Charles / MGH T Station and only two blocks from Mass General Hospital. Inside you'll be met with a blend of charming, original, character and tasteful updates. The living room is rich in natural light and boasts oak floors, a brick fireplace, and custom built in cabinetry. The bedroom is equally as impressive with windows located on three of the four walls along with three generous size closets and a mini split for those warm summer months. This well kept building is professionally managed with a modest HOA fee which includes heat, hot water, and sewer.
Interior
Room Summary
- Number of rooms: 3
- Bedrooms: 1
- Bathrooms: 1
- Full bathrooms: 1
- Dimension: 12 x 12 sqft
- Area: 134 sqft
- Features: Flooring - Stone/Ceramic Tile, Dining Area, Recessed Lighting
- Dimension: 16 x 14 sqft
- Area: 215 sqft
- Features: Closet, Flooring - Hardwood, Recessed Lighting
Basement
- Features: N
- Has Fireplace
- Total: 1
- Features: Living Room
- Included: Range, Refrigerator
Master Bedroom
- Dimension: 12 x 16 sqft
- Area: 185 sqft
- Features: Closet - Linen, Walk-In Closet(s), Closet, Flooring - Hardwood, Recessed Lighting
- Features: No
- Dimension: 6 x 8 sqft
- Area: 47 sqft
- Features: Bathroom - Full, Bathroom - Tiled With Tub & Shower
Structural Features
- Flooring: Tile, Hardwood
- Has cooling
- Cooling features: Ductless
- Has heating
- Heating features: Baseboard
- Total structure area: 545 sqft
- Total living area: 545 sqft
- Finished above ground: 545 sqft
Lot and Exterior
Parking
- Parking Features: On Street
- Uncovered Parking: Yes