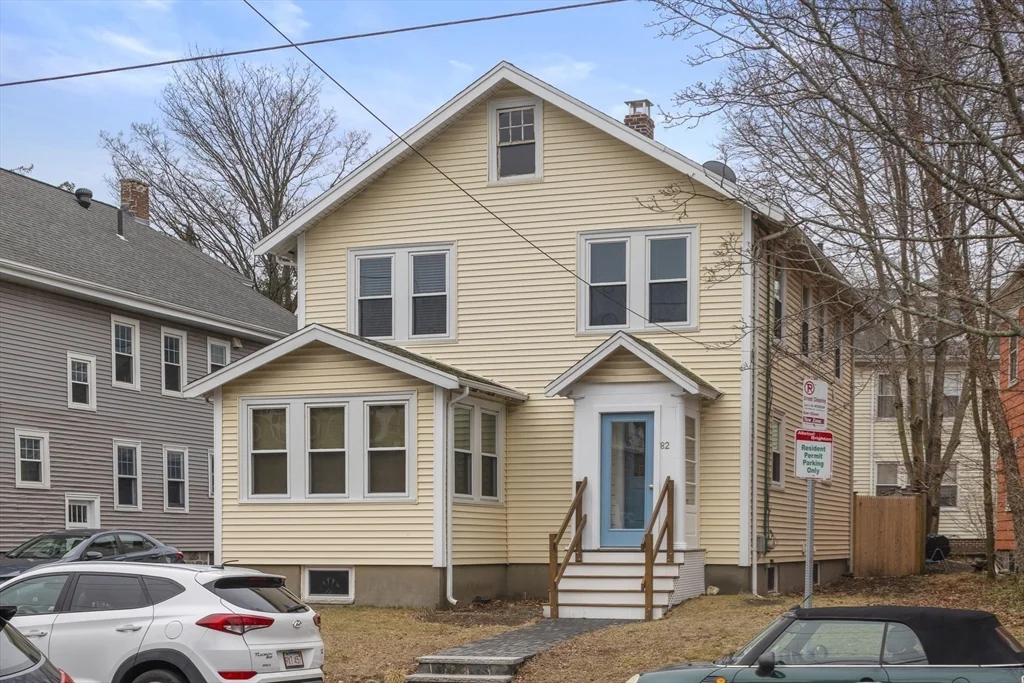
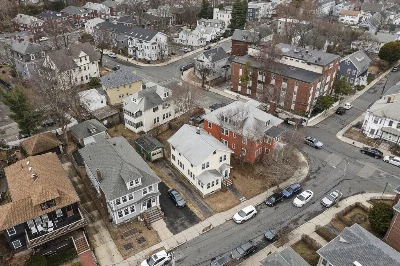
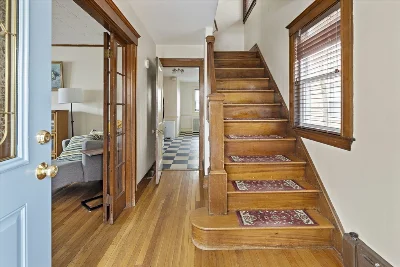
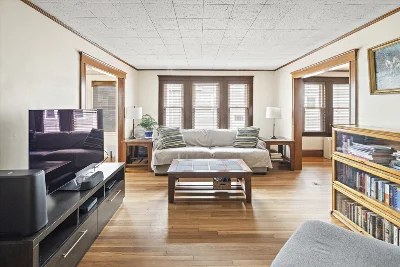
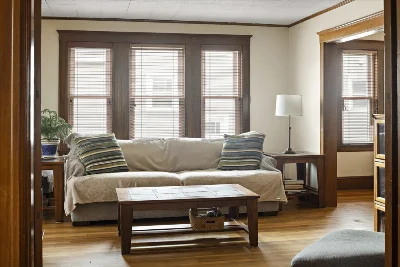
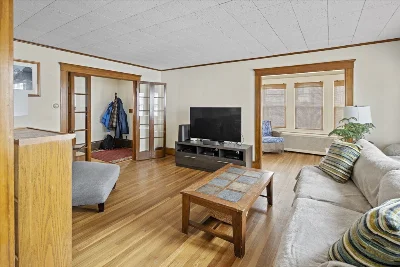
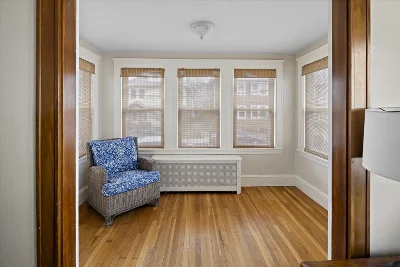
Character, warmth & potential abound in this terrific, well maintained 4 BR, 1.5 bath c.1930 Colonial in a convenient, sought-after location. 1st floor features a living room, sunroom, dining room, kitchen with eat-in area, powder room & 3-season porch w/access to the yard. Upstairs are 4 bedrooms, another 3-season porch & a full hall bathroom. 4th BR currently used as a laundry room & closet. Could be returned to a BR. Generously sized rooms, tall ceilings. Timeless features including French doors, well preserved gumwood trim, hardwood floors throughout. Gas heat, hot water & cooking. Full basement w/good ceiling height & potential place for future wine cellar. Level, fenced back yard. Freestanding garage could shine w/some TLC. Driveway parking for 3-4 cars. Minutes to the Green Line & Whole Foods. Close to shops & countless places to dine in Brighton Ctr & Washington Sq. Brookline. Commuter access to Routes 9 & The Pike. 1st Showings @ OH Sat 4/5. Offers due Wed, 4/9 @ 2 pm.
- Number of rooms: 8
- Bedrooms: 4
- Bathrooms: 2
- Full bathrooms: 1
- Half bathrooms: 1
- Dimension: 13 x 11 sqft
- Area: 143 sqft
- Level: First
- Features: Breakfast Bar / Nook, Gas Stove, Lighting - Overhead
- Dimension: 13 x 12 sqft
- Area: 156 sqft
- Level: First
- Features: Ceiling Fan(s), Flooring - Hardwood, Chair Rail, Decorative Molding
- Dimension: 18 x 12 sqft
- Area: 216 sqft
- Level: First
- Features: Flooring - Hardwood, French Doors, Decorative Molding
- Features: Full, Interior Entry, Bulkhead, Concrete
- Features: Electric Dryer Hookup, Washer Hookup
- Included: Gas Water Heater, Range, Dishwasher, Disposal, Refrigerator, Washer, Dryer
- Flooring: Tile, Hardwood, Flooring - Hardwood
- Windows: Insulated Windows, Screens
- Cooling features: None
- Has heating
- Heating features: Hot Water, Natural Gas
- Dimension: 12 x 12 sqft
- Area: 144 sqft
- Level: Second
- Features: Ceiling Fan(s), Closet, Flooring - Hardwood, Decorative Molding
- Dimension: 12 x 11 sqft
- Area: 132 sqft
- Level: Second
- Features: Ceiling Fan(s), Closet, Flooring - Hardwood, Decorative Molding
- Dimension: 12 x 10 sqft
- Area: 120 sqft
- Level: Second
- Features: Closet, Flooring - Hardwood, Decorative Molding
- Dimension: 11 x 8 sqft
- Area: 88 sqft
- Level: Second
- Features: Flooring - Hardwood, Lighting - Overhead, Decorative Molding
- Features: No
- Level: First
- Features: Bathroom - Half, Lighting - Overhead
- Level: Second
- Features: Bathroom - Tiled With Tub & Shower, Flooring - Stone/Ceramic Tile, Lighting - Sconce, Lighting - Overhead
- Total structure area: 1,552 sqft
- Total living area: 1,552 sqft
- Finished above ground: 1,552 sqft
- Total Parking Spaces: 3
- Parking Features: Detached, Paved Drive, Off Street, Tandem, On Street
- Uncovered Parking: Yes
- Garage Available: Yes
- Garage Spaces: 1
- Features: Porch - Enclosed, Rain Gutters, Screens, Fenced Yard