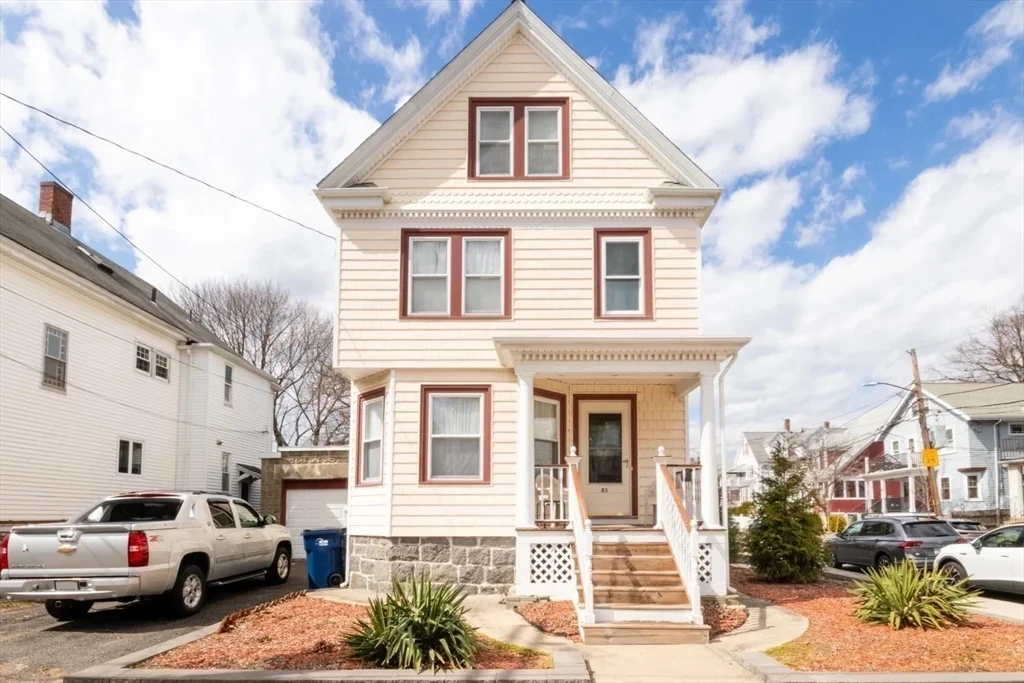
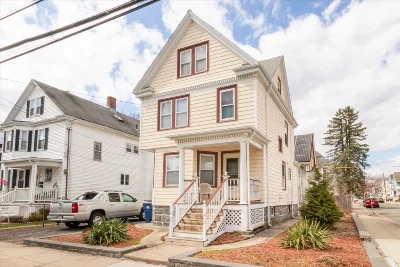
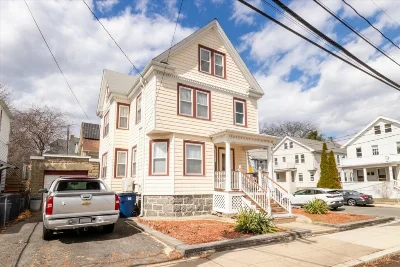
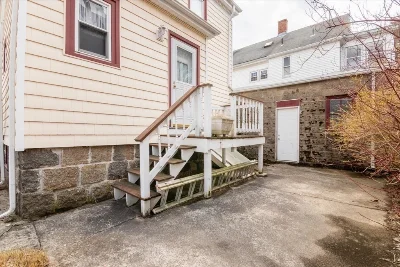
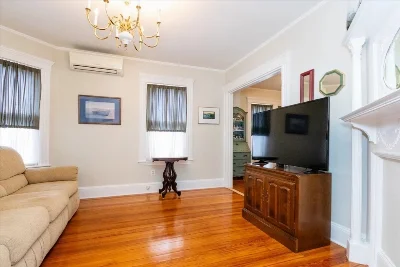
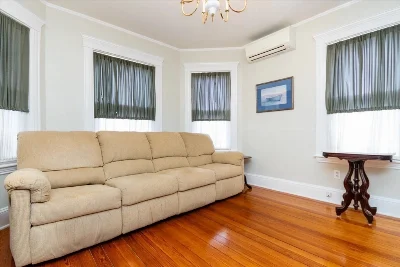
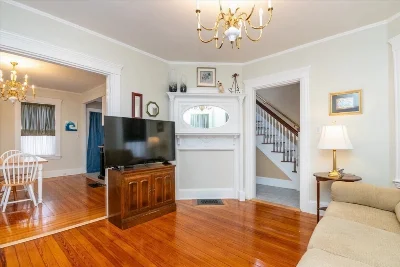
Charming 4- bedroom 1.5-bathroom colonial has been well-maintained for the past 30 years by the same owner nestled in the sought-after neighborhood of Roslindale MA. Close to Roslindale Village, steps from the Arboretum, public transportation, shops, and many restaurants and bars. Step inside and you will find the timeless appeal of hardwood floors throughout the first floor, along with custom built-in cabinetry and crown molding throughout the home. Granite countertops in the kitchen, spacious dining room, living room, and a half bath complete the first floor. The second floor has 3- bedrooms and a full bathroom. The third floor is a walk- up finished attic that holds the 4th bedroom along with a bonus room and a cedar storage room. Mini splits were added for A/C. This home is ready for its next chapter. Don’t miss the opportunity to own this charming property in one of the Boston’s most vibrant neighborhoods.
- Number of rooms: 9
- Bedrooms: 4
- Bathrooms: 2
- Full bathrooms: 1
- Half bathrooms: 1
- Dimension: 11 x 12 sqft
- Area: 132 sqft
- Level: First
- Features: Pantry, Countertops - Stone/Granite/Solid
- Dimension: 11 x 13 sqft
- Area: 143 sqft
- Level: First
- Dimension: 13 x 13 sqft
- Area: 169 sqft
- Level: First
- Features: Full, Bulkhead, Sump Pump, Concrete, Unfinished
- Features: In Basement
- Included: Water Heater, Range, Dishwasher, Refrigerator, Washer, Dryer, Range Hood
- Flooring: Tile, Carpet, Hardwood
- Has cooling
- Cooling features: Ductless
- Has heating
- Heating features: Forced Air, Natural Gas
- Dimension: 13 x 12 sqft
- Area: 156 sqft
- Level: Second
- Features: Closet
- Dimension: 11 x 14 sqft
- Area: 154 sqft
- Level: Second
- Features: Closet
- Dimension: 9 x 10 sqft
- Area: 90 sqft
- Level: Second
- Features: Closet
- Dimension: 13 x 12 sqft
- Area: 156 sqft
- Level: Third
- Features: Closet
- Features: No
- Level: First
- Features: Bathroom - Half
- Level: Second
- Features: Bathroom - Full
- Total structure area: 1,374 sqft
- Total living area: 1,374 sqft
- Finished above ground: 1,374 sqft
- Total Parking Spaces: 1
- Parking Features: Detached, Garage Door Opener, Garage Faces Side, Off Street, Paved
- Uncovered Parking: Yes
- Garage Available: Yes
- Garage Spaces: 1
- Features: Porch