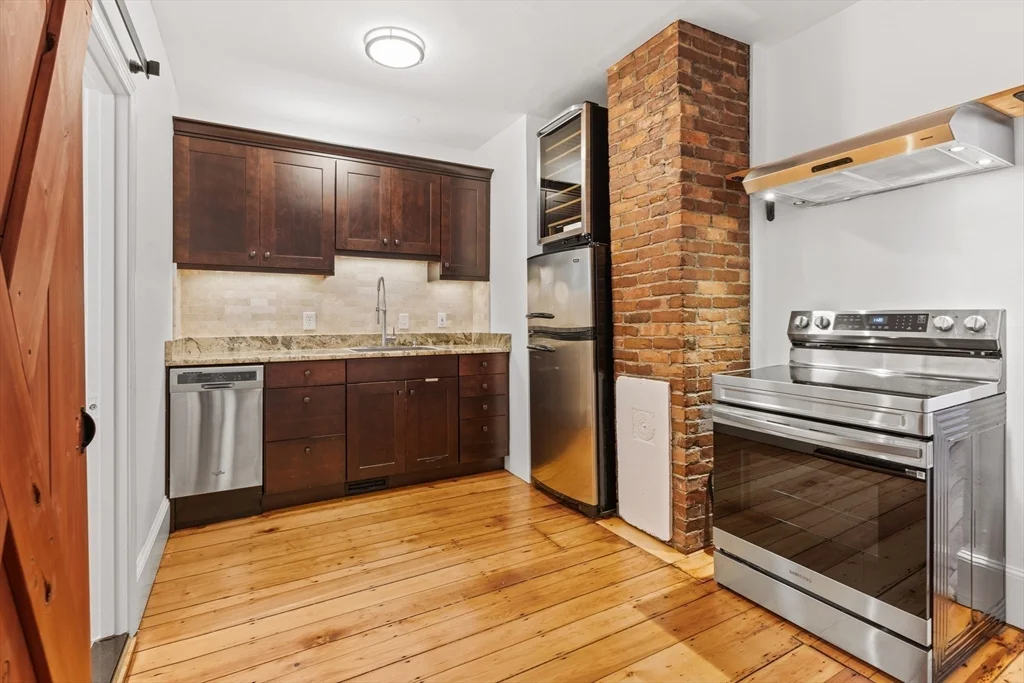
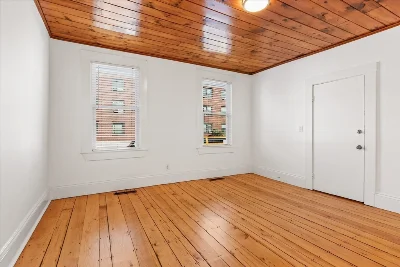
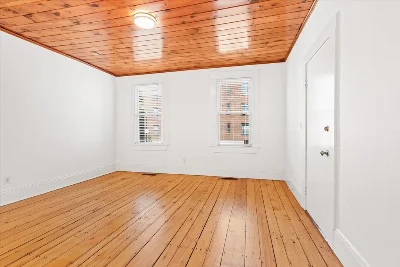
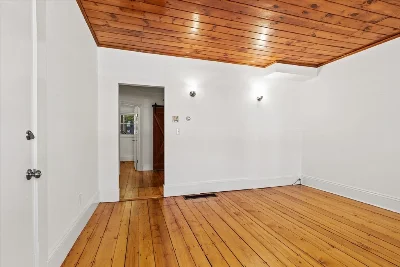
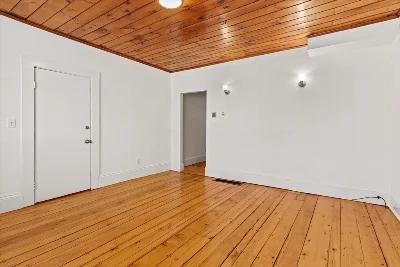
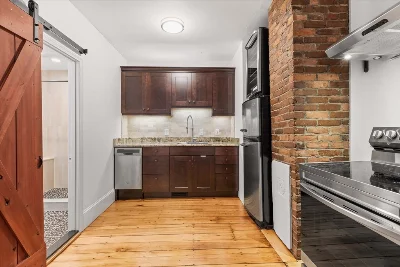
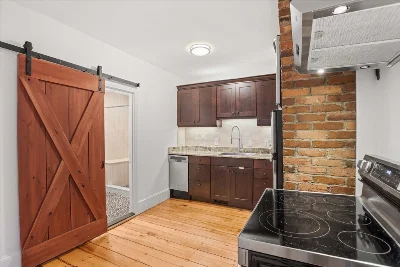
Don't miss this fantastic, freshly updated first-floor condo in historic Charlestown! Just steps from the Bunker Hill Monument, this beautiful residence offers the perfect blend of classic charm and modern convenience. In a highly sought-after location, it includes a deeded parking space. The unit features an updated kitchen and bathroom with a heated bathroom floor, hardwood floors throughout, and high ceilings. Additional highlights include a spacious porch, basement storage, common laundry with a full-sized washer/dryer, a private rear entrance, and a pet-friendly building. Enjoy a prime location close to top restaurants, cafes, parks, and shopping. Close to the North End, easy access to downtown Boston, MGH, the Financial District, Route 93, and eligibility for the residential tax exemption, this condo combines convenience and charm in one of the city's best neighborhoods.
- Number of rooms: 3
- Bedrooms: 1
- Bathrooms: 1
- Full bathrooms: 1
- Dimension: 15 x 9 sqft
- Area: 131 sqft
- Level: First
- Features: Flooring - Wood, Wine Chiller
- Dimension: 15 x 15 sqft
- Area: 218 sqft
- Level: First
- Features: Flooring - Wood
- Features: Y
- Included: Dishwasher, Refrigerator, Wine Refrigerator, Range
- Dimension: 11 x 13 sqft
- Area: 137 sqft
- Level: First
- Features: Ceiling Fan(s), Closet, Flooring - Wood, Deck - Exterior, Exterior Access
- Dimension: 9 x 6 sqft
- Area: 51 sqft
- Level: First
- Features: Bathroom - Full, Bathroom - Tiled With Shower Stall, Flooring - Stone/Ceramic Tile
- Flooring: Wood
- Cooling features: None
- Has heating
- Heating features: Forced Air
- Total structure area: 550 sqft
- Total living area: 550 sqft
- Finished above ground: 550 sqft
- Total Parking Spaces: 1
- Parking Features: Off Street, Assigned
- Features: Porch