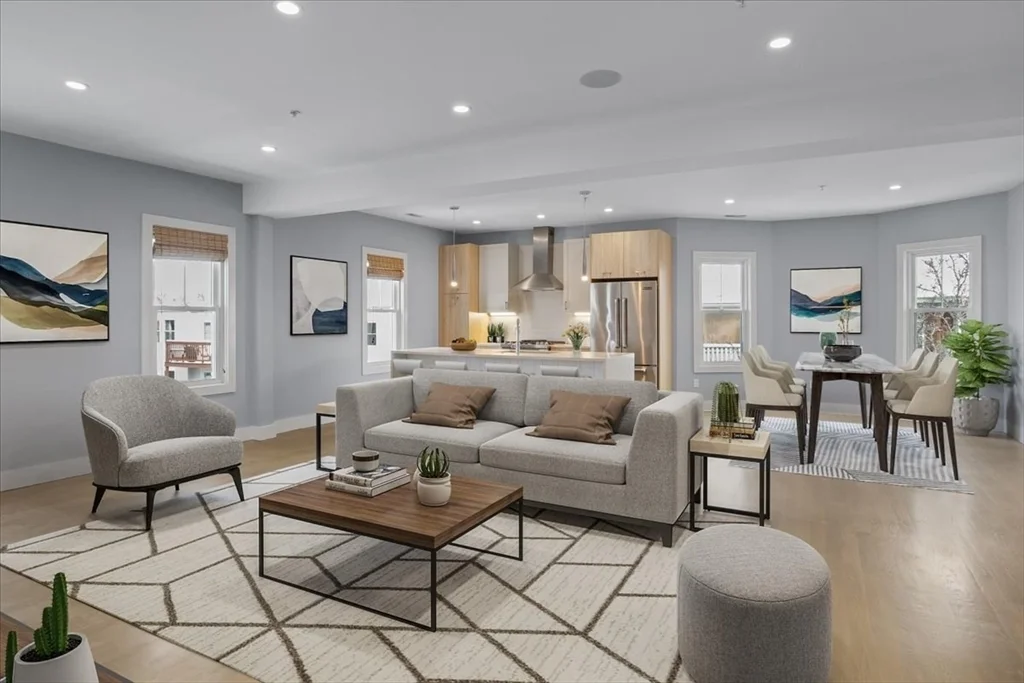
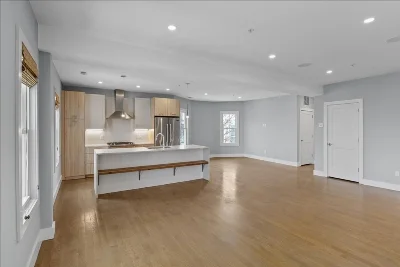
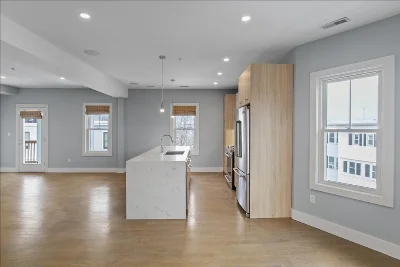
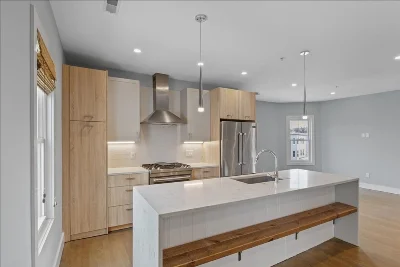
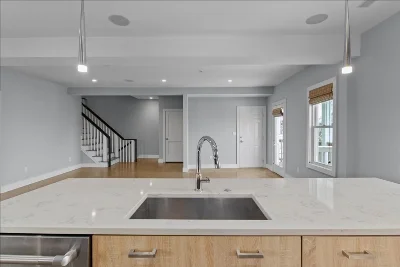
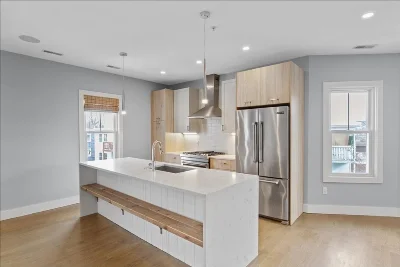
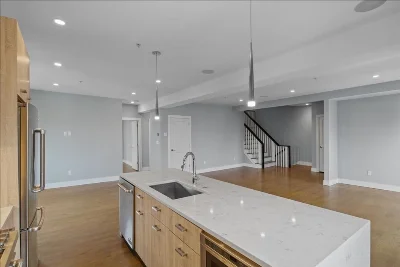
Conveniently located near JFK/UMass and Savin Hill T stops on the Red Line, this elegant penthouse duplex shines in a beautifully maintained 3 family. If you enjoy entertaining, you will love this spacious architect-designed open layout kitchen, dining room and living room with area for an office or bar and access to lovely exterior balcony/porch. The main level also has 3 bedrooms and a full bath. Retreat upstairs to the luxurious primary suite with skylights over a large bedroom flanked by traditional and walk-in closets, and a bonus room. The large primary bath features radiant heated floor, walk-in shower and soaking tub. French doors open to private patio with stunning view of downtown. Wired for surround sound throughout, 2 parking spaces, extra storage. Washer/dryer in unit.
- Number of rooms: 5
- Bedrooms: 3
- Bathrooms: 2
- Full bathrooms: 2
- Dimension: 12 x 11 sqft
- Area: 141 sqft
- Level: First
- Features: Flooring - Hardwood, Dining Area, Countertops - Stone/Granite/Solid, Kitchen Island, Cabinets - Upgraded, Open Floorplan, Remodeled, Stainless Steel Appliances, Gas Stove
- Dimension: 15 x 13 sqft
- Area: 193 sqft
- Level: First
- Features: Flooring - Hardwood
- Dimension: 13 x 21 sqft
- Area: 273 sqft
- Level: First
- Features: Closet, Flooring - Hardwood, Balcony / Deck, Open Floorplan
- Features: Y
- Features: In Unit
- Included: Range, Dishwasher, Disposal, Microwave, Refrigerator, Washer, Dryer
- Dimension: 15 x 20 sqft
- Area: 296 sqft
- Level: Second
- Features: Bathroom - Full, Cathedral Ceiling(s), Closet, Flooring - Hardwood, Balcony - Exterior
- Dimension: 15 x 12 sqft
- Area: 180 sqft
- Level: First
- Features: Flooring - Hardwood
- Dimension: 13 x 11 sqft
- Area: 144 sqft
- Level: First
- Features: Flooring - Hardwood
- Dimension: 7 x 8 sqft
- Area: 52 sqft
- Level: First
- Features: Flooring - Hardwood
- Flooring: Wood
- Has cooling
- Cooling features: Central Air
- Has heating
- Heating features: Forced Air, Natural Gas
- Total structure area: 1,871 sqft
- Total living area: 1,871 sqft
- Finished above ground: 1,871 sqft
- Total Parking Spaces: 2
- Parking Features: Off Street, Assigned
- Features: Porch, Balcony