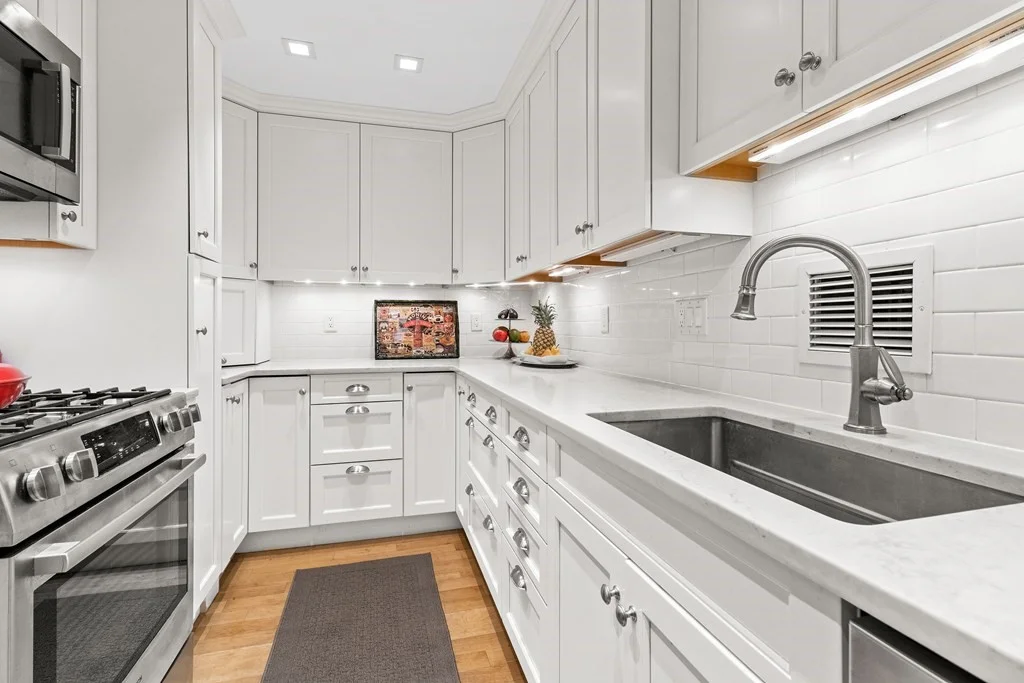
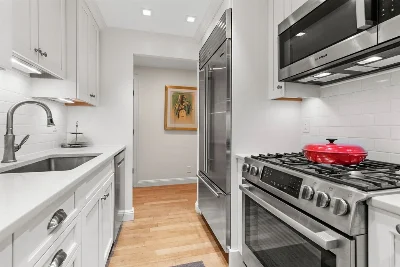
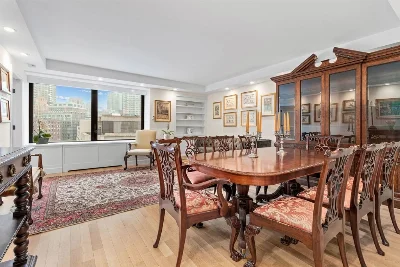
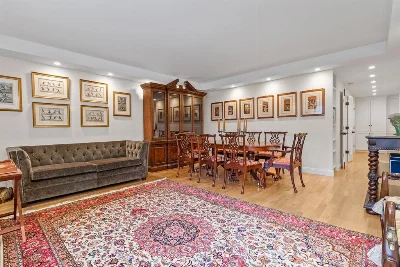
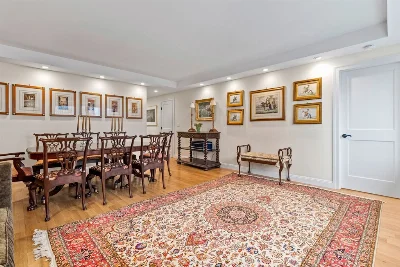
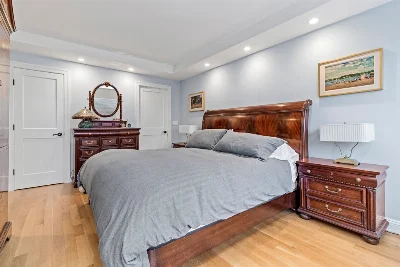
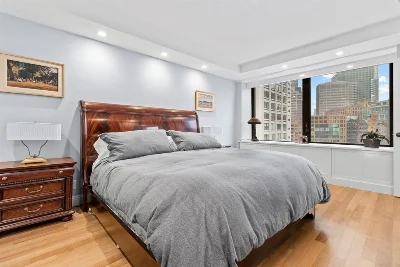
Luxury condo at Harbor Towers I on the Boston Waterfront with upscale finishes. Fully renovated and high-end features: Subzero 36 french door fridge, Brookhaven by Woodmode cabinets throughout, lazy susan pantries, pull outs, appliance garage, custom built-ins and book shelves, massive walk in closet in master, in unit washer-dryer, remote control electric window shades, Rohl and Newport Brass fixtures, quarter sawn oak floors, and much more. Second bedroom (with an additional closet) can also be used as home office and has balcony that overlooks the Aquarium! Full service concierge building with on site management and swimming pool with water view and grilling area for use during the summer. Next door garage parking in the Harbor Garage and Boston Harbor Hotel. Pets allowed.
- Number of rooms: 3
- Bedrooms: 2
- Bathrooms: 2
- Full bathrooms: 1
- Half bathrooms: 1
- Dimension: 76 x 117 sqft
- Area: 8892 sqft
- Level: Main,First
- Features: Flooring - Hardwood, Countertops - Upgraded, Cabinets - Upgraded, Recessed Lighting, Remodeled, Stainless Steel Appliances
- Dimension: 165 x 199 sqft
- Area: 32835 sqft
- Level: Main,First
- Features: Coffered Ceiling(s), Flooring - Hardwood, Recessed Lighting, Remodeled, Lighting - Overhead
- Features: Y
- Features: Remodeled, First Floor, In Unit
- Included: Range, Dishwasher, Disposal, Microwave, Refrigerator, Washer/Dryer
- Flooring: Wood, Marble
- Windows: Insulated Windows, Screens
- Dimension: 123 x 1710 sqft
- Area: 210330 sqft
- Level: Main,First
- Features: Coffered Ceiling(s), Flooring - Hardwood, Cable Hookup, Recessed Lighting, Remodeled
- Dimension: 103 x 124 sqft
- Area: 12772 sqft
- Level: Main,First
- Features: Coffered Ceiling(s), Closet/Cabinets - Custom Built, Flooring - Hardwood, Balcony - Exterior, High Speed Internet Hookup, Recessed Lighting, Remodeled
- Features: Yes
- Level: Main,First
- Features: Bathroom - Full, Bathroom - With Shower Stall, Closet - Linen, Flooring - Marble, Low Flow Toilet, Recessed Lighting, Remodeled
- Level: Main,First
- Features: Bathroom - Half, Flooring - Marble, Remodeled
- Has cooling
- Cooling features: Central Air, Individual, Unit Control
- Has heating
- Heating features: Central, Forced Air, Individual, Unit Control
- Total structure area: 1,212 sqft
- Total living area: 1,212 sqft
- Finished above ground: 1,212 sqft
- Parking Features: Rented
- Features: Balcony, City View(s), Garden, Screens, Professional Landscaping