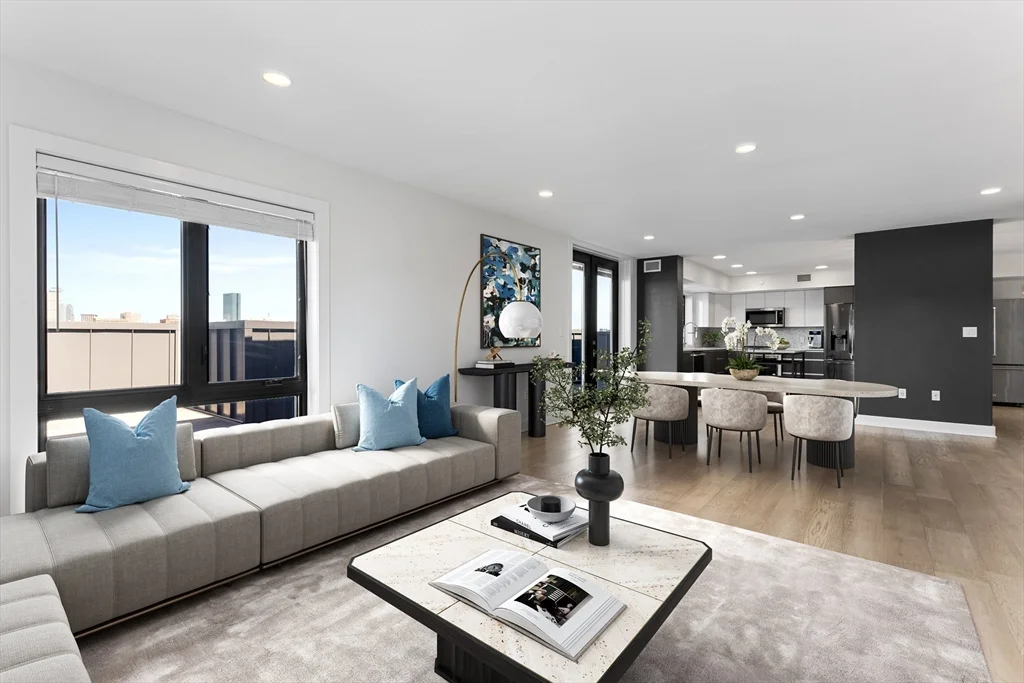
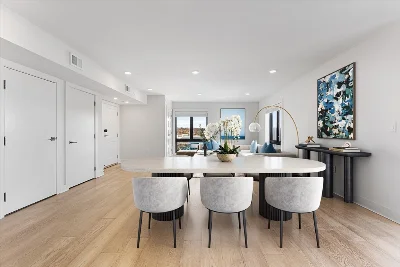
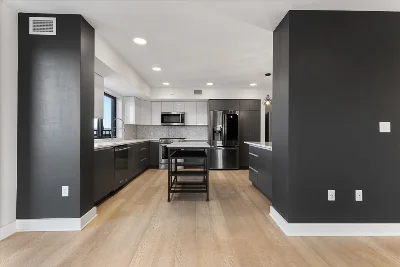
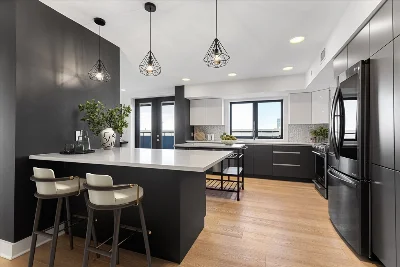
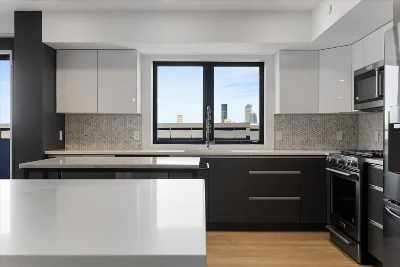
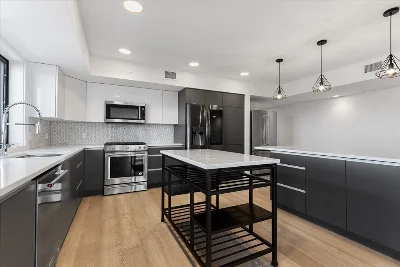
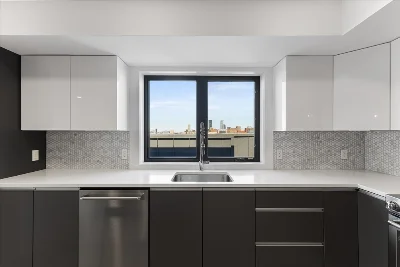
Situated in the vibrant South Bay neighborhood, this impeccably designed 14-unit residence offers the best of city living. Perched atop the building, PENTHOUSE Unit 501 showcases high-end finishes, including KitchenAid appliances, quartz countertops, and custom cabinetry and tile work. Its open-concept layout provides a versatile space to tailor to your lifestyle. This stunning three-bedroom, two-bathroom home features an expansive 863 sq. ft. PRIVATE DECK with breathtaking city skyline views, in-unit laundry, and two dedicated parking spaces in a heated garage with an EV charging station. Enjoy unparalleled convenience with nearby shopping, dining, and entertainment, along with easy access to the Newmarket commuter rail station, Red Line, and Route 93. All that’s left to do is move in and make it yours.
- Number of rooms: 5
- Bedrooms: 3
- Bathrooms: 2
- Full bathrooms: 2
- Dimension: 13 x 20 sqft
- Area: 260 sqft
- Level: First
- Features: Flooring - Hardwood, Countertops - Stone/Granite/Solid, Kitchen Island, Recessed Lighting, Stainless Steel Appliances, Lighting - Pendant
- Dimension: 18 x 27 sqft
- Area: 486 sqft
- Level: First
- Features: Flooring - Hardwood, Balcony / Deck, Recessed Lighting
- Features: N
- Features: In Unit
- Included: Range, Oven, Dishwasher, Disposal, Trash Compactor, Refrigerator, Freezer, Washer, Dryer
- Flooring: Tile, Engineered Hardwood
- Dimension: 11 x 17 sqft
- Area: 187 sqft
- Level: First
- Features: Walk-In Closet(s), Flooring - Hardwood, Recessed Lighting
- Dimension: 11 x 11 sqft
- Area: 121 sqft
- Level: First
- Features: Closet, Flooring - Hardwood, Recessed Lighting
- Dimension: 10 x 10 sqft
- Area: 100 sqft
- Level: First
- Features: Closet, Flooring - Hardwood, Recessed Lighting
- Dimension: 6 x 8 sqft
- Area: 48 sqft
- Level: First
- Features: Bathroom - Full, Flooring - Stone/Ceramic Tile, Bidet, Recessed Lighting
- Dimension: 6 x 11 sqft
- Area: 66 sqft
- Level: First
- Features: Bathroom - Full, Flooring - Stone/Ceramic Tile, Bidet, Recessed Lighting
- Has cooling
- Cooling features: Central Air
- Has heating
- Heating features: Forced Air
- Total structure area: 1,672 sqft
- Total living area: 1,672 sqft
- Finished above ground: 1,672 sqft
- Parking Features: Under, Off Street
- Garage Available: Yes
- Garage Spaces: 2
- Features: Deck