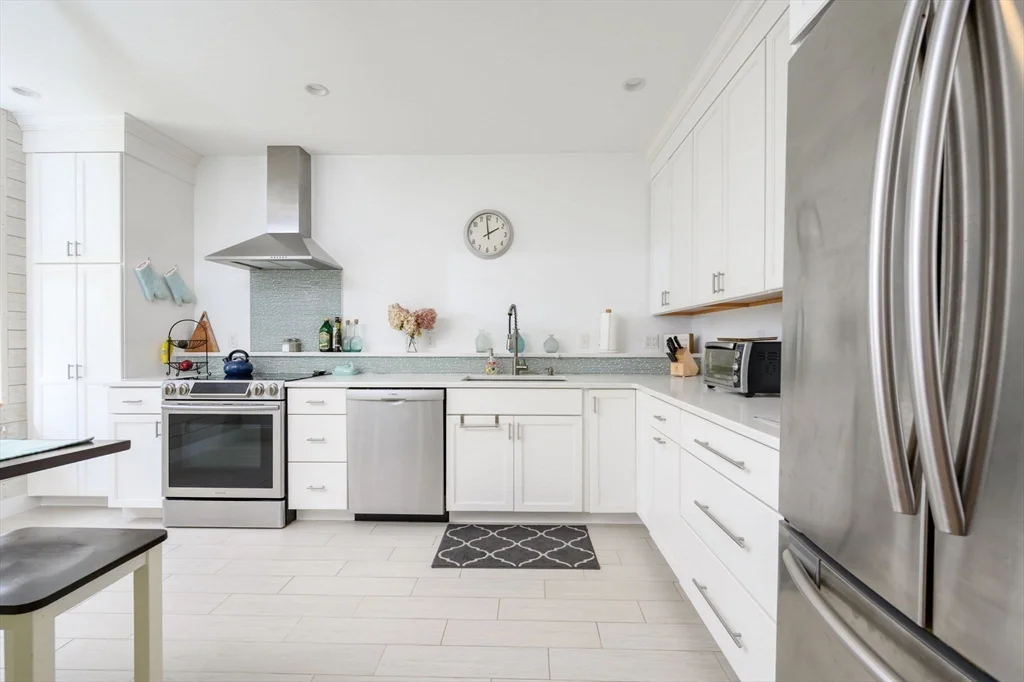
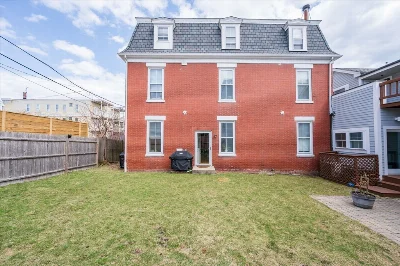
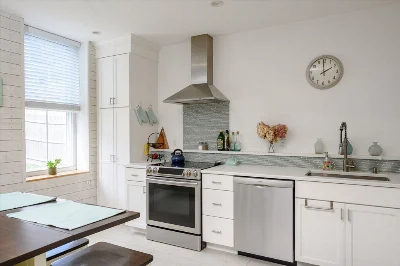
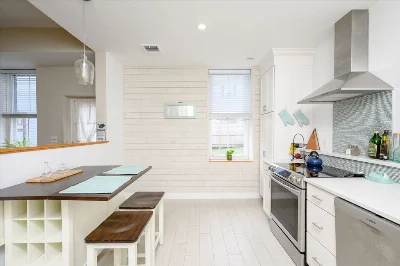
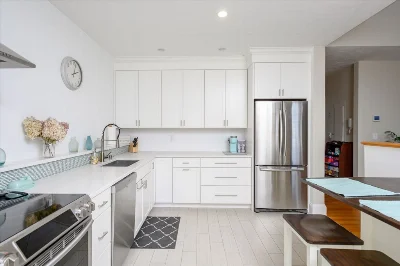
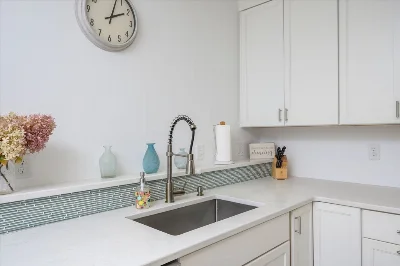
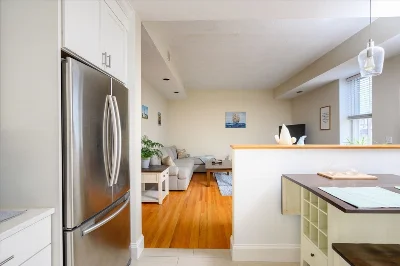
Amazing location for this spacious condo in one of South Boston's most sought-after neighborhoods with parking! Enjoy close proximity to Castle Island, the beaches, with peek-a-boo water views from both bedrooms! This unit has an impressive 1300 sq ft of living area which is further enhanced by the 11 foot ceilings and the open floor plan. The kitchen was completely renovated to include custom cabinets, quartz countertops, new stainless steel appliances, and tile flooring. The living room features hardwood floors and the only unit to have direct access to the fenced in backyard. Two impressive bedrooms share a renovated full bath. Additional half bath with laundry completes the space. Several additional highlights include, large private storage area, roof deck, small association with low fees, 1 deeded parking spot as well as ample street parking, quiet complex mostly owner occupied, pet friendly, & so much more!
- Number of rooms: 4
- Bedrooms: 2
- Bathrooms: 2
- Full bathrooms: 1
- Half bathrooms: 1
- Dimension: 10 x 15 sqft
- Area: 150 sqft
- Level: First
- Dimension: 16 x 16 sqft
- Area: 256 sqft
- Level: First
- Features: Y
- Features: First Floor, In Unit, Electric Dryer Hookup, Washer Hookup
- Included: Range, Dishwasher, Disposal, Refrigerator, Washer, Dryer, Plumbed For Ice Maker
- Flooring: Wood, Tile
- Dimension: 11 x 15 sqft
- Area: 165 sqft
- Level: First
- Dimension: 12 x 15 sqft
- Area: 180 sqft
- Level: First
- Level: First
- Level: First
- Has cooling
- Cooling features: Heat Pump
- Has heating
- Heating features: Heat Pump
- Total structure area: 1,300 sqft
- Total living area: 1,300 sqft
- Finished above ground: 1,300 sqft
- Total Parking Spaces: 1
- Parking Features: Off Street, Deeded
- Features: Deck - Roof, Fenced Yard