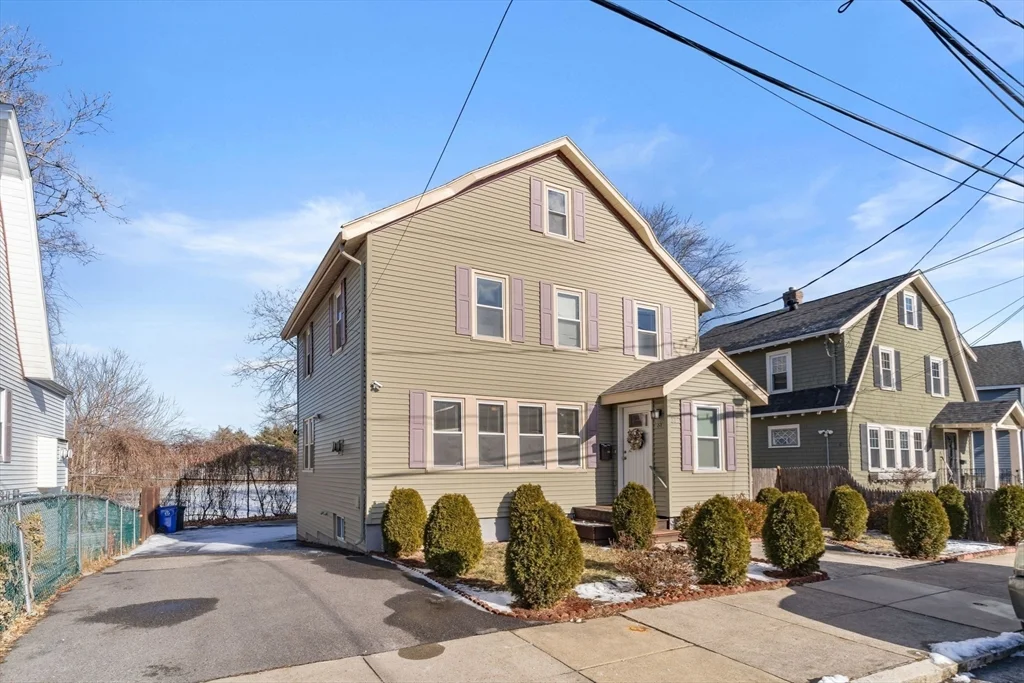
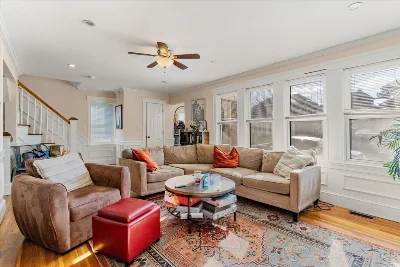
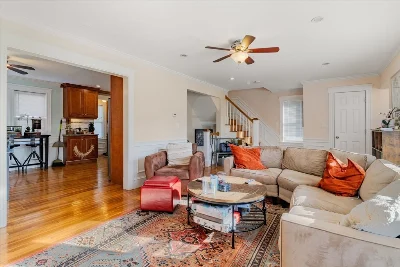
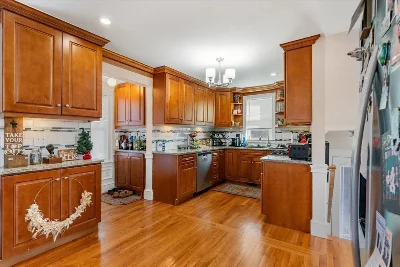
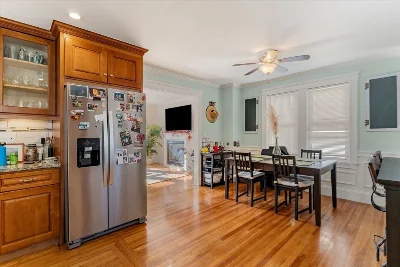
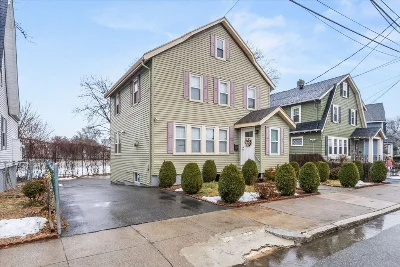
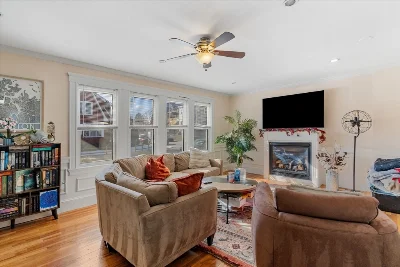
Tucked away from the hustle and bustle of Brighton Center and Oak Square, you’ll find Goodenough Street, dotted with single-family homes abutting McKinney Playground. 88 Goodenough represents a unique opportunity for the discerning home buyer. This thoughtfully renovated home offers 5 bedrooms (or 4 beds + a bonus room) / 3.5 baths on three living levels. The main level features a generous open living room with a fireplace, a large modern kitchen with room for dining, and a rear deck overlooking McKinney. Head upstairs where you’ll find 3 bedrooms - one being an en suite bathroom and one common bath. In the finished lower level, you’ll enjoy 3 additional flex spaces (office/family room/gym), a full bath, and laundry. Low maintenance with a paved driveway that wraps around the back of the home, offering parking for 3 cars. Short distance to both Oak Square, Brighton Center, Charles River, Soldiers Field Road/Mass Pike, and many other local hotspots.
- Number of rooms: 8
- Bedrooms: 5
- Bathrooms: 4
- Full bathrooms: 3
- Half bathrooms: 1
- Level: First
- Features: Flooring - Hardwood
- Level: First
- Features: Flooring - Hardwood
- Level: First
- Features: Flooring - Hardwood
- Finished Area: 851 sqft
- Features: Full, Finished
- Has Fireplace
- Total: 1
- Features: In Basement
- Included: Gas Water Heater, Range, Dishwasher, Microwave, Refrigerator, Washer, Dryer
- Flooring: Wood, Flooring - Stone/Ceramic Tile
- Windows: Insulated Windows
- Doors: Storm Door(s)
- Has cooling
- Cooling features: Central Air
- Has heating
- Heating features: Forced Air
- Level: Second
- Features: Flooring - Hardwood
- Level: Second
- Features: Flooring - Hardwood
- Level: Second
- Features: Flooring - Hardwood
- Level: Basement
- Features: Flooring - Hardwood
- Level: Basement
- Features: Flooring - Hardwood
- Features: Yes
- Level: Second
- Features: Bathroom - Full, Flooring - Stone/Ceramic Tile
- Level: Second
- Features: Bathroom - Full, Flooring - Stone/Ceramic Tile
- Level: Basement
- Features: Bathroom - Full, Flooring - Stone/Ceramic Tile
- Total structure area: 2,193 sqft
- Total living area: 2,193 sqft
- Finished above ground: 1,342 sqft
- Finished below ground: 851 sqft
- Total Parking Spaces: 3
- Parking Features: Paved Drive, Off Street, Paved
- Uncovered Parking: Yes
- Features: Porch, Deck, Fenced Yard, Garden