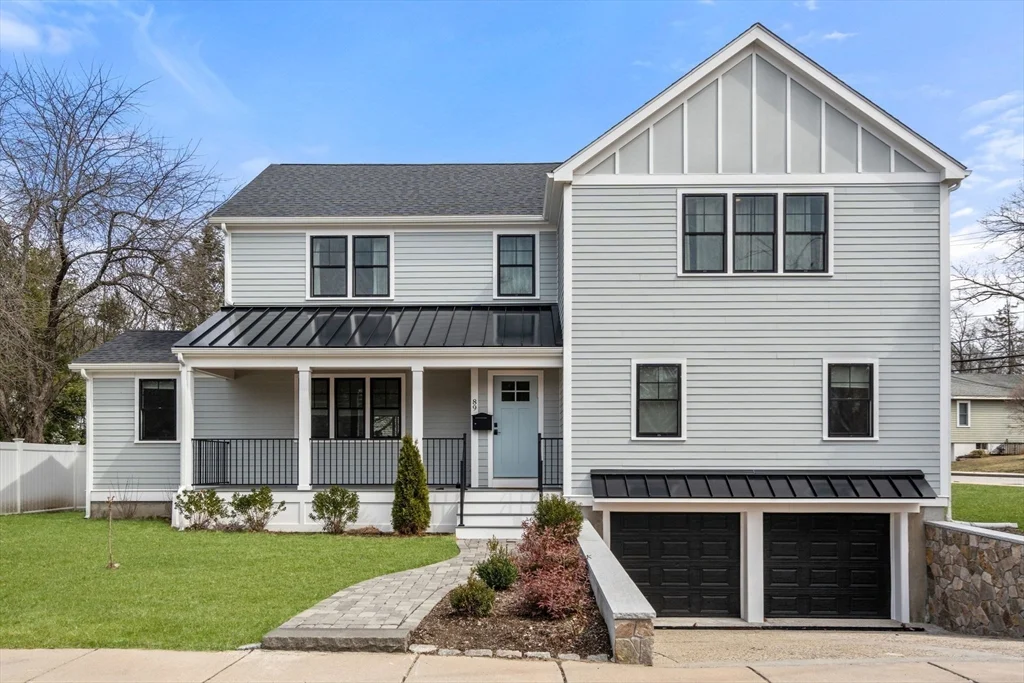
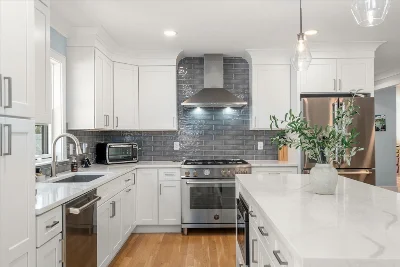
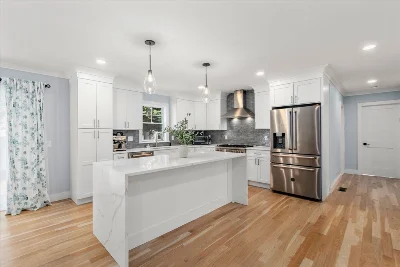
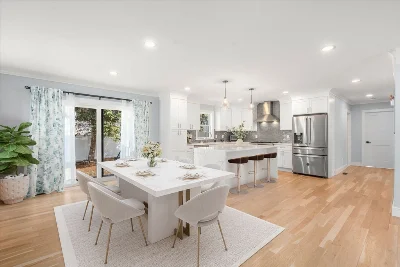
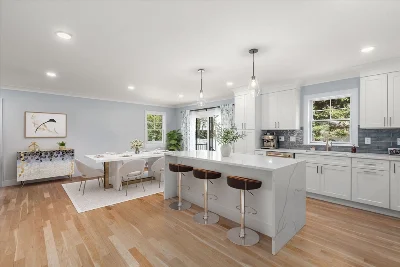
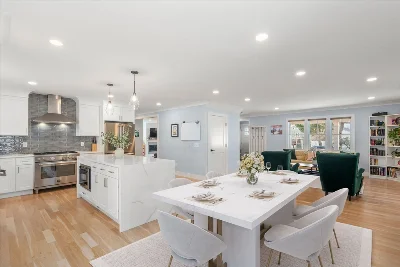
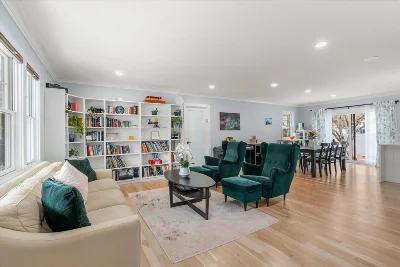
$1,599,999
5
4
3509
89 Newfield St, Boston MA 02132 : West Roxbury
Beds
Baths
sqft
Suffolk County
Detached - Colonial
Single Family Residence
Built in 1956
0.19 acres (8,276 sq ft) lot
2 Car Garages🚪
$17,047 2025 Taxes
$0/ HOA
Overview
Welcome to 89 Newfield Street—a fully renovated five-bedroom, 3.5-bath single-family home thoughtfully designed for modern living. Boasting high-end finishes, a versatile layout, and generous square footage, this home checks every box. Enjoy a chef’s kitchen with premium appliances, open-concept living and dining areas, and a luxurious primary suite with a spa-like bath and walk-in closet. The finished basement offers additional flexible space, while a private fenced yard and two-car garage complete the picture. Perfectly situated at the crossroads of West Roxbury, Newton, and Brookline, this home delivers the ideal blend of comfort, style, and unbeatable location.
Interior
Room Summary
- Number of rooms: 11
- Bedrooms: 5
- Bathrooms: 4
- Full bathrooms: 3
- Half bathrooms: 1
- Dimension: 13 x 9 sqft
- Area: 117 sqft
- Level: First
- Dimension: 16 x 12 sqft
- Area: 192 sqft
- Level: First
- Features: Flooring - Hardwood, Countertops - Stone/Granite/Solid, Kitchen Island, Open Floorplan, Remodeled, Stainless Steel Appliances, Lighting - Pendant
Dining Room
- Dimension: 16 x 11 sqft
- Area: 176 sqft
- Level: First
- Features: Flooring - Hardwood
- Dimension: 21 x 21 sqft
- Area: 441 sqft
- Level: First
- Features: Flooring - Hardwood, Wet Bar
- Dimension: 14 x 15 sqft
- Area: 210 sqft
- Level: First
- Features: Flooring - Hardwood
- Finished Area: 662 sqft
- Features: Finished
- Has Fireplace
- Total: 1
- Features: Living Room
- Features: Second Floor
- Included: Gas Water Heater, Range, Dishwasher, Disposal, Microwave, Refrigerator, Freezer, Washer, Dryer
- Flooring: Hardwood
- Windows: Insulated Windows
Master Bedroom
- Dimension: 21 x 21 sqft
- Area: 441 sqft
- Level: Second
- Features: Bathroom - Full, Bathroom - Double Vanity/Sink, Walk-In Closet(s), Flooring - Hardwood
- Dimension: 19 x 11 sqft
- Area: 209 sqft
- Level: First
- Features: Flooring - Hardwood
- Dimension: 14 x 14 sqft
- Area: 196 sqft
- Level: Second
- Features: Flooring - Hardwood
Bedroom 4
- Dimension: 14 x 12 sqft
- Area: 168 sqft
- Level: Second
- Features: Flooring - Hardwood
- Dimension: 9 x 17 sqft
- Area: 153 sqft
- Level: Second
- Features: Flooring - Hardwood
- Features: Yes
- Level: Basement
- Features: Bathroom - Half
- Dimension: 10 x 5 sqft
- Area: 50 sqft
- Level: First
- Features: Bathroom - Full
- Dimension: 7 x 13 sqft
- Area: 91 sqft
- Level: Second
- Features: Bathroom - Full, Bathroom - Double Vanity/Sink, Bathroom - Tiled With Tub & Shower
- Has cooling
- Cooling features: Central Air
- Has heating
- Heating features: Central
- Total structure area: 3,509 sqft
- Total living area: 3,509 sqft
- Finished above ground: 2,847 sqft
- Finished below ground: 662 sqft
Lot and Exterior
Parking
- Total Parking Spaces: 2
- Parking Features: Attached, Garage Door Opener, Paved
- Uncovered Parking: Yes
- Garage Available: Yes
- Garage Spaces: 2
Exterior Features
- Features: Porch, Patio, Fenced Yard