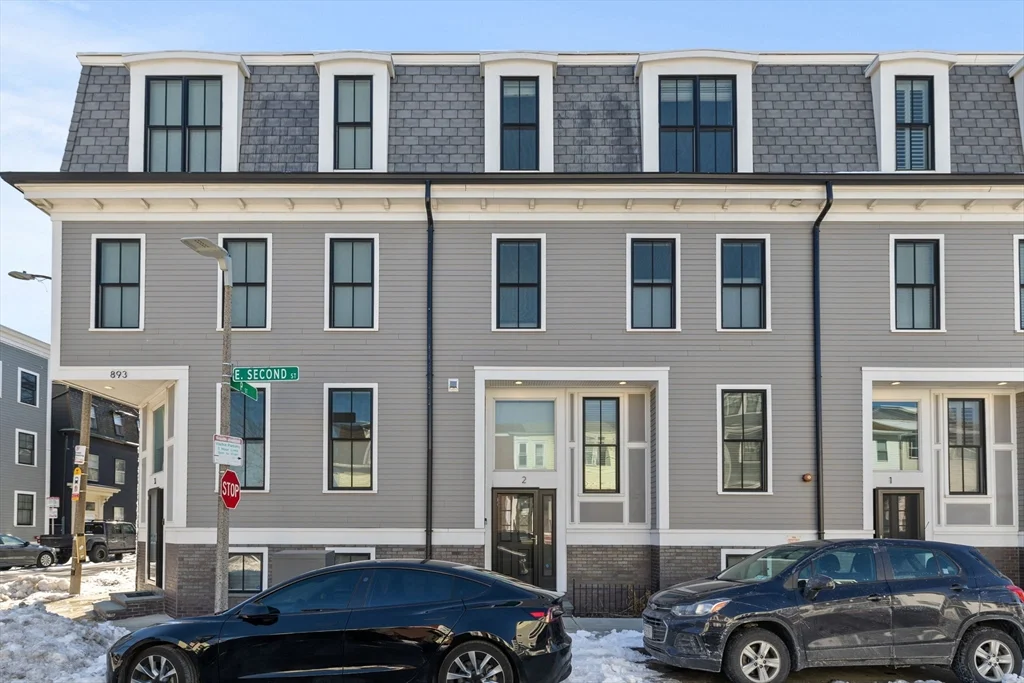
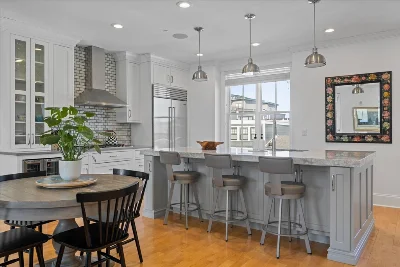
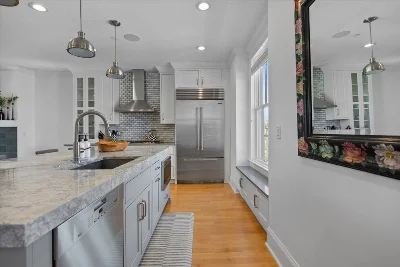
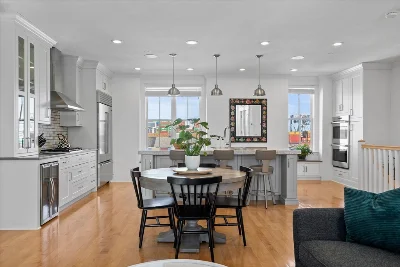
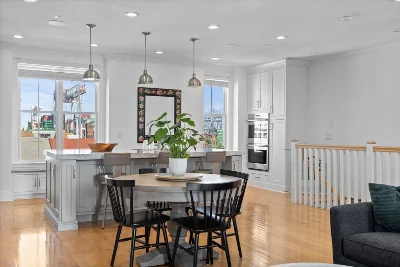
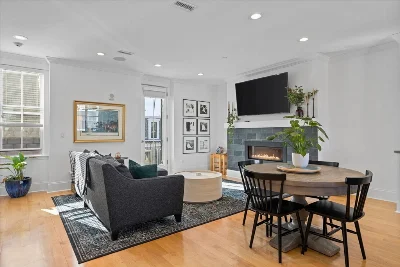
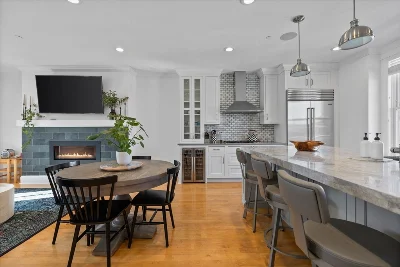
Step inside this thoughtfully designed townhome, where high-end upgrades shine throughout. The open-concept top floor showcases custom millwork, premium finishes, and abundant natural light. A private elevator ensures seamless access to every level. The chef’s kitchen stuns with Sub Zero and Wolf appliances, custom cabinetry, and a large island perfect for entertaining. The primary suite is a true retreat with a five-piece ensuite and walk-in closet. Two additional bedrooms offer flexibility, while a bonus room serves as an office with a murphy bed. A private garage provides hassle-free parking. Just steps from the newly updated Lago Playground, scenic beaches, and South Boston’s top dining and shopping, this townhome offers luxury and convenience in a prime location.
- Number of rooms: 10
- Bedrooms: 4
- Bathrooms: 3
- Full bathrooms: 2
- Half bathrooms: 1
- Dimension: 22 x 20 sqft
- Area: 442 sqft
- Level: Fourth Floor
- Features: Closet/Cabinets - Custom Built, Flooring - Hardwood, Window(s) - Bay/Bow/Box, Dining Area, Balcony / Deck, Countertops - Stone/Granite/Solid, Kitchen Island, Open Floorplan, Recessed Lighting, Remodeled, Gas Stove
- Level: Fourth Floor
- Features: Flooring - Hardwood, Open Floorplan, Wine Chiller
- Dimension: 18 x 9 sqft
- Area: 167 sqft
- Level: Fourth Floor
- Features: Flooring - Hardwood, Window(s) - Bay/Bow/Box, Balcony / Deck, High Speed Internet Hookup, Open Floorplan, Recessed Lighting, Remodeled, Window Seat
- Features: N
- Has Fireplace
- Total: 1
- Features: Living Room
- Features: In Unit
- Included: Range, Oven, Dishwasher, Disposal, Microwave, Refrigerator, Freezer, Range Hood
- Flooring: Hardwood, Stone / Slate
- Dimension: 19 x 15 sqft
- Area: 272 sqft
- Level: Third
- Features: Walk-In Closet(s), Closet/Cabinets - Custom Built, Flooring - Hardwood, Balcony / Deck, Dressing Room, Recessed Lighting, Decorative Molding
- Dimension: 13 x 9 sqft
- Area: 119 sqft
- Level: Second
- Features: Closet, Flooring - Hardwood
- Dimension: 11 x 10 sqft
- Area: 111 sqft
- Level: Second
- Features: Closet, Flooring - Hardwood, Recessed Lighting
- Features: Yes
- Dimension: 4 x 4 sqft
- Area: 18 sqft
- Level: Fourth Floor
- Features: Bathroom - 1/4
- Dimension: 17 x 7 sqft
- Area: 116 sqft
- Level: Third
- Features: Bathroom - Double Vanity/Sink, Bathroom - Tiled With Tub & Shower, Flooring - Stone/Ceramic Tile, Window(s) - Picture, Recessed Lighting
- Dimension: 8 x 7 sqft
- Area: 55 sqft
- Level: Second
- Features: Bathroom - 3/4, Bathroom - With Shower Stall, Flooring - Stone/Ceramic Tile, Recessed Lighting
- Has cooling
- Cooling features: Central Air
- Has heating
- Heating features: Central
- Total structure area: 2,511 sqft
- Total living area: 2,511 sqft
- Finished above ground: 2,511 sqft
- Total Parking Spaces: 1
- Parking Features: Attached, Under, Garage Door Opener, Storage, Deeded, Off Street, Paved
- Uncovered Parking: Yes
- Garage Available: Yes
- Garage Spaces: 1
- Features: Deck - Composite, Balcony, City View(s)