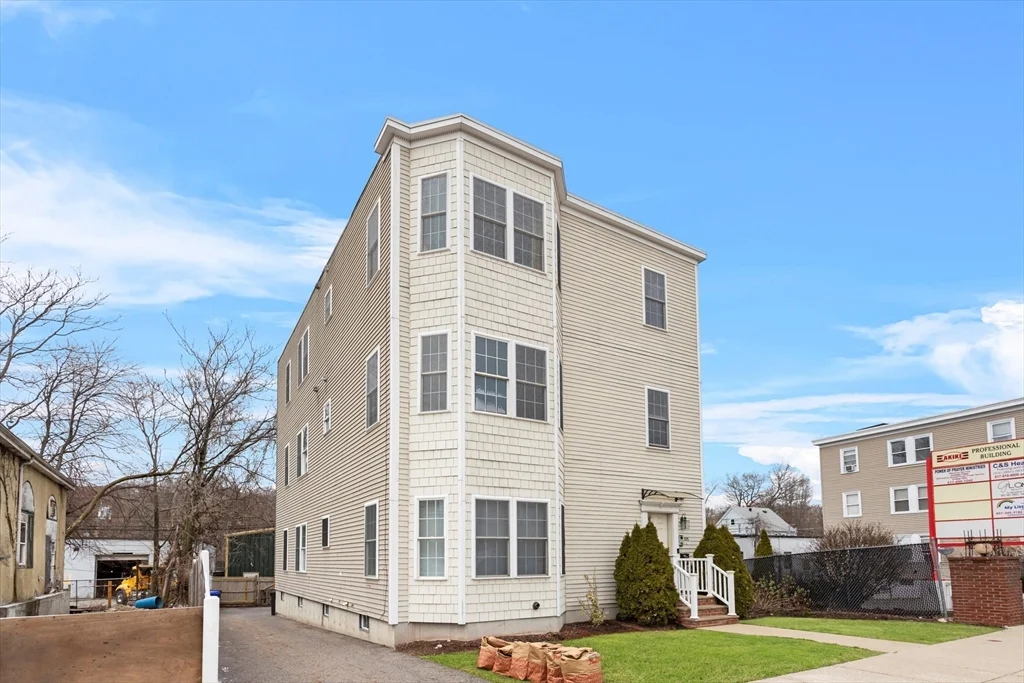
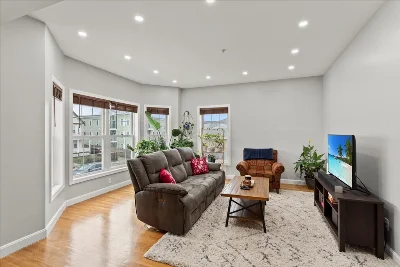
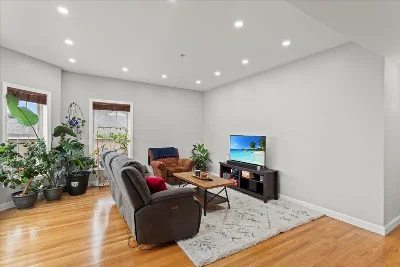
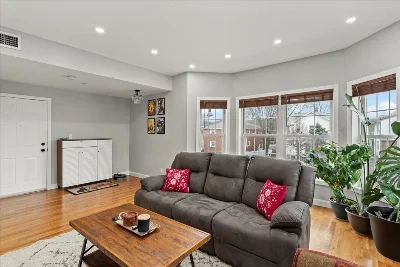
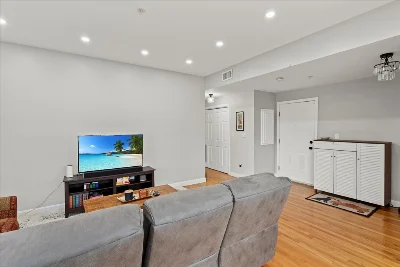
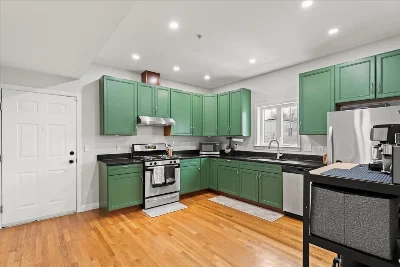
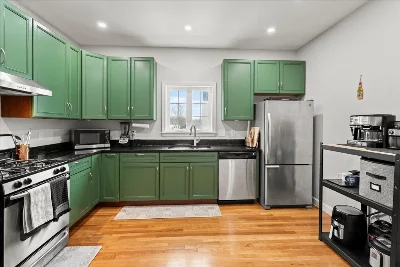
$459,000
3
2
1339
895 Hyde Park Ave # 2, Boston MA 02136
Beds
Baths
sqft
Suffolk County
Detached
Condominium
Built in 2005
0.00 acres (0 sq ft) lot
0 Car Garages🚪
$5,113 2025 Taxes
$300/Monthly HOA
Overview
2005 spacious 3 bedroom 1.5 bath condo for sale in Hyde Park. Unit features hardwood floors through out with luxury vinyl plank bedrooms, reaccessed lighting, large granite-stainless eat-in kitchen, and a 20x15 living room perfect for movie nights and entertaining. Additional features include 3 well sized bedrooms, master half bathroom, central gas heat and central AC, and private in-unit laundry. Amenities include large storage area in basement and 1 off street parking space located behind the building. Super convenient location: Seconds to the bus stop minutes to train, Arborway, highway, golf courses, parks, recreation, schools, and more.
Interior
Room Summary
- Number of rooms: 5
- Bedrooms: 3
- Bathrooms: 2
- Full bathrooms: 1
- Half bathrooms: 1
- Dimension: 13 x 14 sqft
- Area: 187 sqft
- Level: Main,Second
- Features: Flooring - Hardwood, Countertops - Stone/Granite/Solid, Recessed Lighting, Stainless Steel Appliances, Gas Stove
- Dimension: 15 x 21 sqft
- Area: 319 sqft
- Level: Main,Second
- Features: Flooring - Hardwood, Recessed Lighting
Basement
- Features: Y
- Features: Second Floor, In Building, In Unit, Electric Dryer Hookup, Washer Hookup
- Included: Range, Dishwasher, Refrigerator, Washer, Dryer, Range Hood
- Flooring: Hardwood
- Has cooling
- Cooling features: Central Air
- Has heating
- Heating features: Forced Air, Natural Gas
Master Bedroom
- Dimension: 11 x 14 sqft
- Area: 152 sqft
- Level: Second
- Features: Bathroom - Half, Flooring - Vinyl, Lighting - Overhead
- Dimension: 11 x 12 sqft
- Area: 131 sqft
- Level: Second
- Features: Flooring - Vinyl, Lighting - Overhead
- Dimension: 10 x 11 sqft
- Area: 111 sqft
- Level: Second
- Features: Flooring - Vinyl, Lighting - Overhead
Master Bathroom
- Features: Yes
- Dimension: 6 x 14 sqft
- Area: 90 sqft
- Level: Second
- Features: Bathroom - Full, Bathroom - Tiled With Tub & Shower, Flooring - Stone/Ceramic Tile
- Dimension: 8 x 3 sqft
- Area: 23 sqft
- Level: Second
- Features: Bathroom - Half, Flooring - Stone/Ceramic Tile, Pocket Door
- Total structure area: 1,339 sqft
- Total living area: 1,339 sqft
- Finished above ground: 1,339 sqft
Lot and Exterior
Parking
- Total Parking Spaces: 1
- Parking Features: Off Street, Paved
- Uncovered Parking: Yes