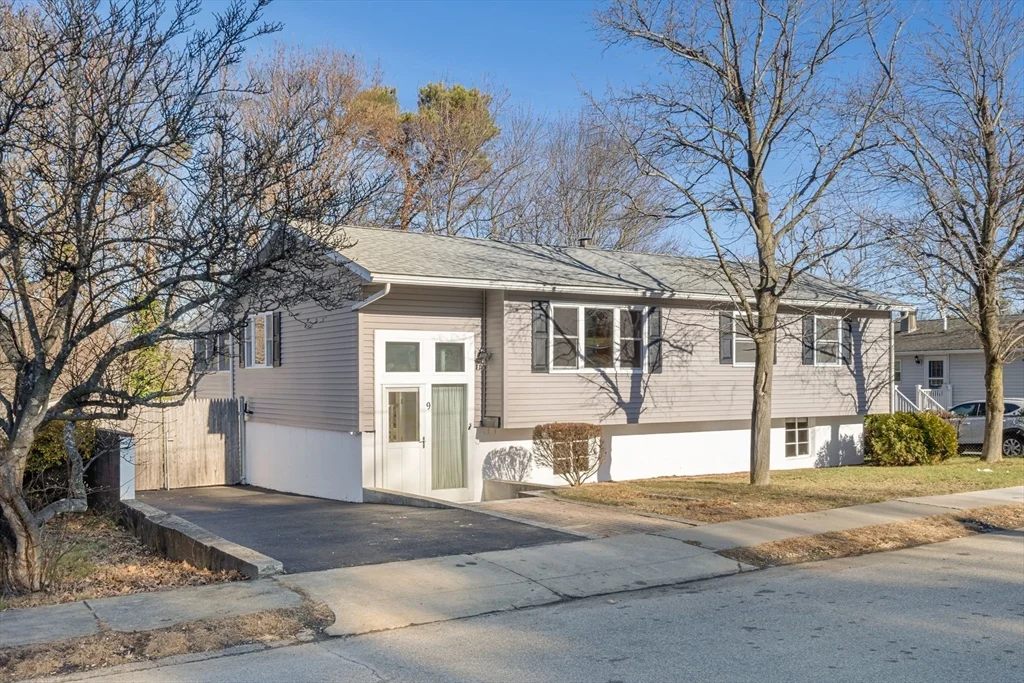
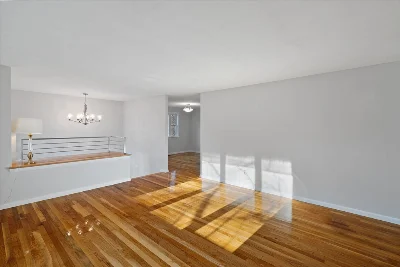
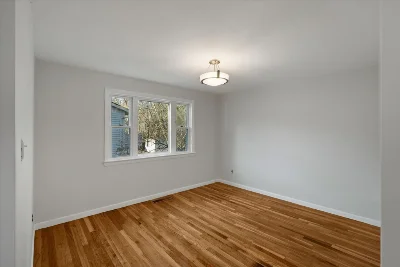
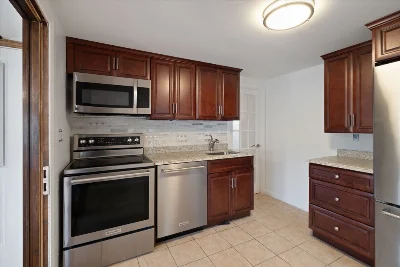
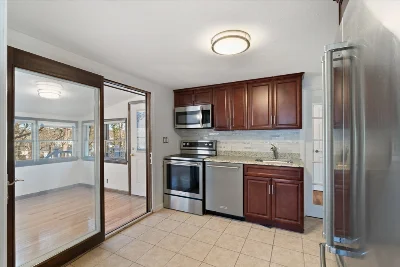
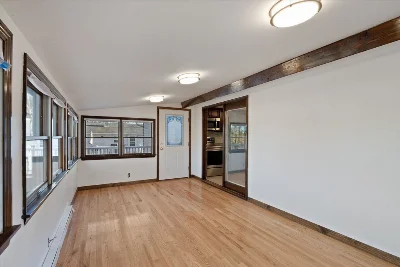
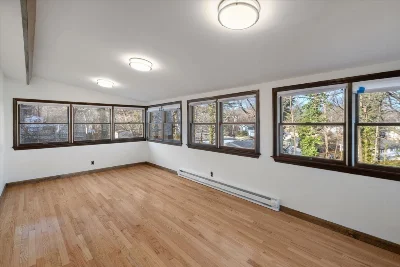
Welcome to this cared for and thoughtfully updated 4 bedroom home in Hyde Park. Once inside, you'll appreciate it's well-maintained condition and many improvements that make this home truly special. Entry hallway offers easy access to both the upper and lower levels. Upstairs, you will find a welcoming living and separate dining area. The kitchen is equipped with stainless steel appliances and features upgraded cabinets and fixtures. The upper level includes an updated full bathroom and three bedrooms. Off of the kitchen there is a spacious, heated bonus family room that offers extra comfort and flexibility. The finished lower level is a versatile space with a family room, private bedroom and half bathroom. A laundry room and additional heated storage area rounds out this adaptable extra living space. The brand-new rear deck overlooks a large yard and the recently paved driveway provides parking for 3 cars. Located a mile from Hyde Park Station and the amenities of Hyde Park Ave
- Number of rooms: 9
- Bedrooms: 4
- Bathrooms: 2
- Full bathrooms: 1
- Half bathrooms: 1
- Level: Second
- Features: Flooring - Stone/Ceramic Tile
- Level: Second
- Features: Flooring - Hardwood
- Level: Second
- Features: Flooring - Hardwood
- Level: Second
- Finished Area: 1052 sqft
- Features: Finished
- Features: First Floor
- Included: Electric Water Heater, Dishwasher, Microwave, Refrigerator, Freezer, Washer, Dryer
- Flooring: Hardwood
- Windows: Insulated Windows
- Level: Second
- Features: Flooring - Hardwood
- Level: Second
- Features: Flooring - Hardwood
- Level: Second
- Features: Flooring - Hardwood
- Level: First
- Level: Second
- Features: Bathroom - Full
- Level: First
- Features: Bathroom - Half
- Has cooling
- Cooling features: Window Unit(s)
- Has heating
- Heating features: Oil
- Total structure area: 2,200 sqft
- Total living area: 2,200 sqft
- Finished above ground: 1,148 sqft
- Finished below ground: 1,052 sqft
- Total Parking Spaces: 3
- Parking Features: Paved Drive, Off Street, Paved
- Uncovered Parking: Yes
- Features: Deck - Composite, Fenced Yard