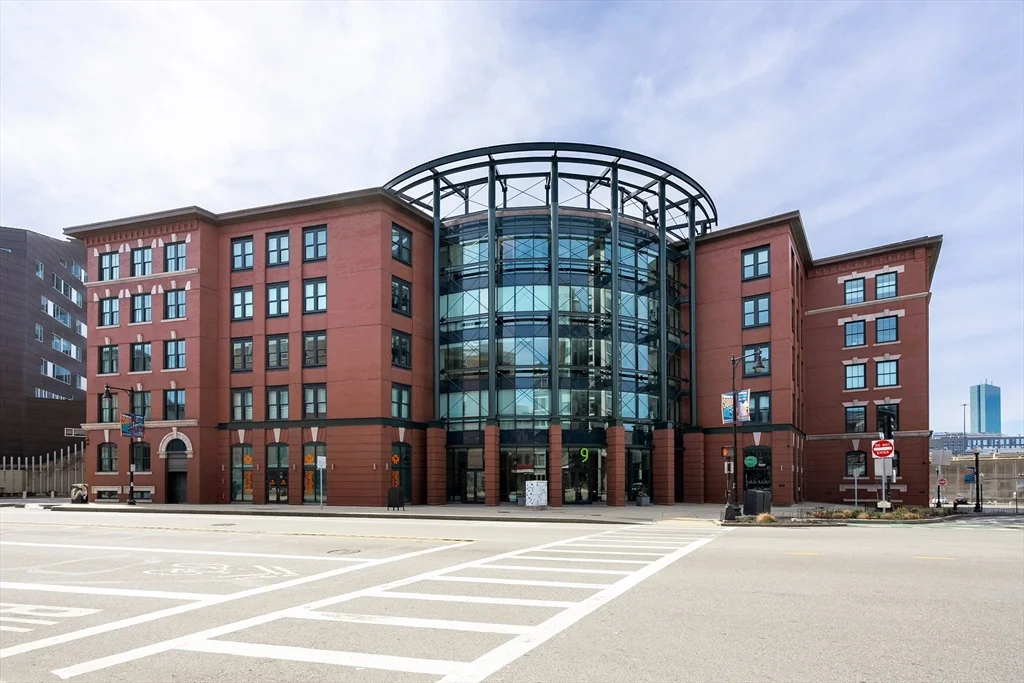
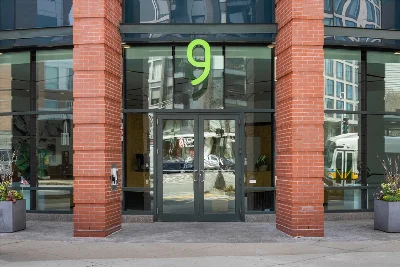
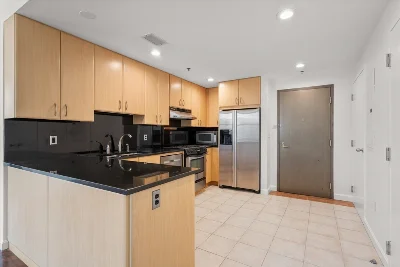
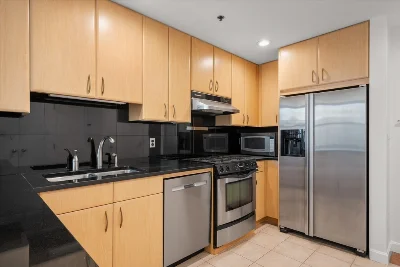
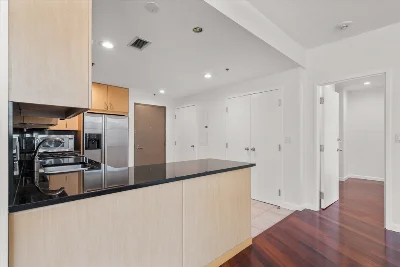
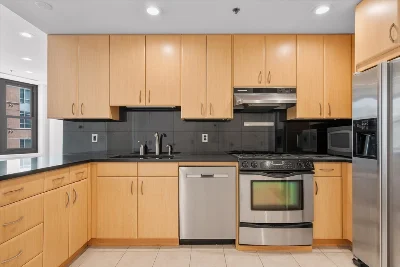
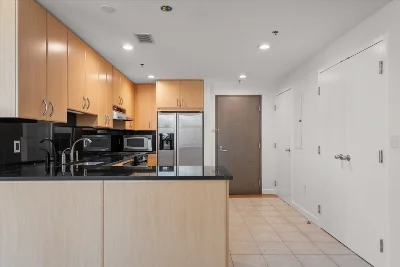
Situated on the corner of Dorchester Ave and W Broadway, this two bed, two bath condo is flooded with natural light and comes with impeccable modern amenities such as an in-ground heated pool and fitness center. Ride the elevator up to the 4th floor and step inside this spacious, open kitchen and living/dining area that is perfect for entertaining, or cozying up for a relaxing evening at home. The kitchen is complete with granite countertops, stainless steel appliances, and a huge pantry/storage closet. A large guest bedroom offers the first full bathroom and walk-in closet. The gorgeous master suite boasts his and her closets and a second full sized bathroom. Here you will enjoy in-unit washer and dryer, hardwood floors, a Nest thermostat, 24 hour concierge, and one garage parking space. Located directly across the street from the Broadway T Station and just minutes away from the South End, this home is ideal for anyone looking to settle in the vibrant heart of the city.
- Number of rooms: 4
- Bedrooms: 2
- Bathrooms: 2
- Full bathrooms: 2
- Level: Fourth Floor
- Level: Fourth Floor
- Level: Fourth Floor
- Features: N
- Features: Fourth Floor, In Unit
- Included: Range, Dishwasher, Disposal, Refrigerator, Washer, Dryer, Range Hood
- Flooring: Tile, Hardwood
- Windows: Insulated Windows
- Level: Fourth Floor
- Level: Fourth Floor
- Features: Yes
- Level: Fourth Floor
- Level: Fourth Floor
- Has cooling
- Cooling features: Central Air
- Has heating
- Heating features: Forced Air
- Total structure area: 1,042 sqft
- Total living area: 1,042 sqft
- Finished above ground: 1,042 sqft
- Total Parking Spaces: 1
- Parking Features: Detached, Off Street
- Garage Available: Yes
- Garage Spaces: 1