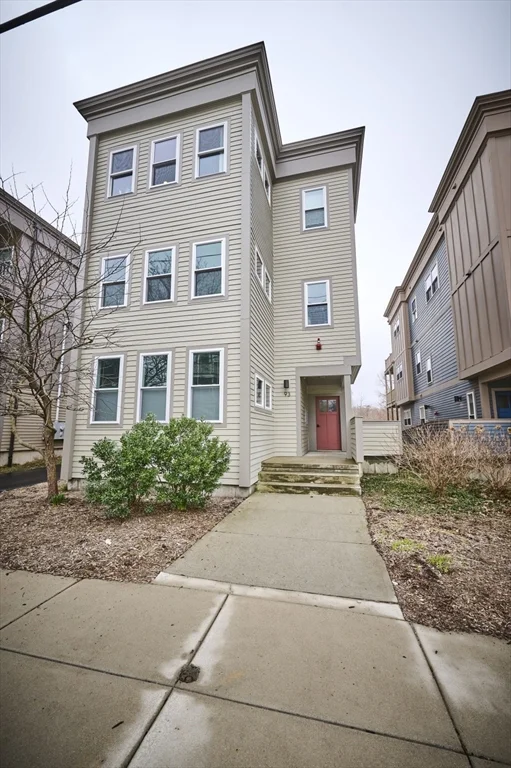
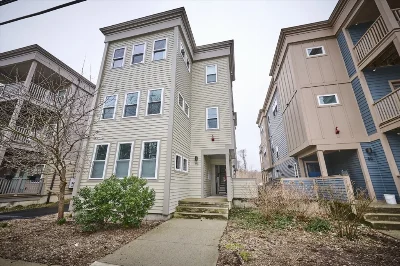
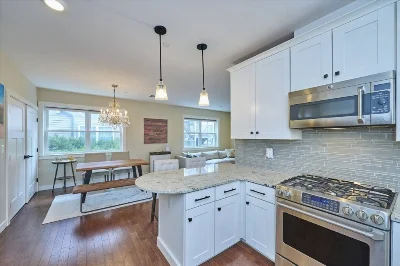
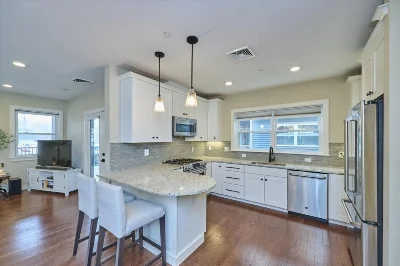
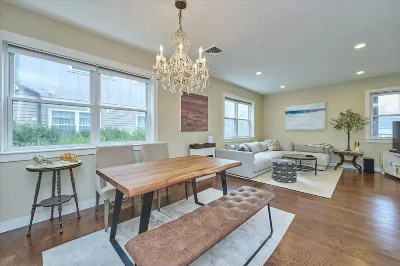
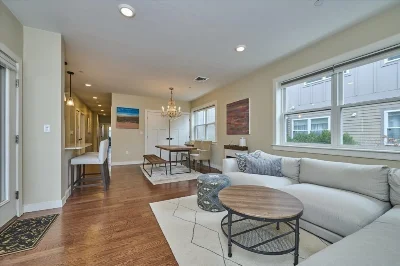
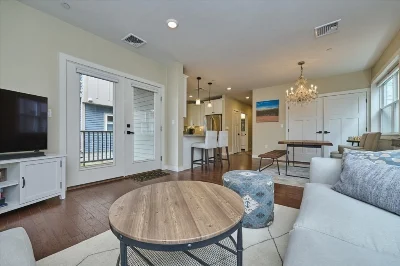
$799,000
2
2
1071
93 Brookley Rd # 1, Boston MA 02130 : Jamaica Plain
Beds
Baths
sqft
Suffolk County
Detached
Condominium
Built in 2016
0.00 acres (0 sq ft) lot
0 Car Garages🚪
$7,557 2025 Taxes
$234/Monthly HOA
Overview
Mint! Young 2 bedroom condo with 2 full baths. The open living/dining area provides a perfect space for entertaining. Chef inspired kitchen features custom cabinetry, GE Cafe Appliances, granite counters and plenty of storage. The spacious primary bedroom is complete with an en-suite bath, double closets and a separate bonus room, perfect for home office, nursery, etc. Generous size second bedroom with ample double closets. Tall ceilings recessed lighting and Harvey windows. Central A/C, in-unit laundry & 1 car off street parking. XL exclusive deck provides tranquil outdoor space. Perfect JP location, a short distance to Forest Hills & Green St. T green space and SW corridor bike trails.
Interior
Room Summary
- Number of rooms: 5
- Bedrooms: 2
- Bathrooms: 2
- Full bathrooms: 2
- Dimension: 9 x 14 sqft
- Area: 126 sqft
- Level: First
- Dimension: 13 x 21 sqft
- Area: 273 sqft
- Level: First
- Features: Closet/Cabinets - Custom Built, Flooring - Hardwood, Countertops - Stone/Granite/Solid
Dining Room
- Level: First
- Dimension: 12 x 14 sqft
- Area: 168 sqft
- Level: First
- Features: Flooring - Hardwood
- Features: N
- Features: First Floor, In Unit
Master Bedroom
- Dimension: 11 x 14 sqft
- Area: 154 sqft
- Level: Main,First
- Features: Bathroom - Full, Closet, Flooring - Hardwood, Cable Hookup
- Dimension: 10 x 10 sqft
- Area: 100 sqft
- Level: First
- Features: Closet/Cabinets - Custom Built, Flooring - Hardwood
- Features: Yes
Appliances
- Included: Range, Dishwasher, Disposal, Refrigerator, Washer, Dryer
- Flooring: Wood, Tile, Hardwood
- Has cooling
- Cooling features: Central Air
- Has heating
- Heating features: Forced Air
- Total structure area: 1,071 sqft
- Total living area: 1,071 sqft
- Finished above ground: 1,071 sqft
Lot and Exterior
Parking
- Total Parking Spaces: 1
- Parking Features: Off Street
Exterior Features
- Features: Porch, Deck