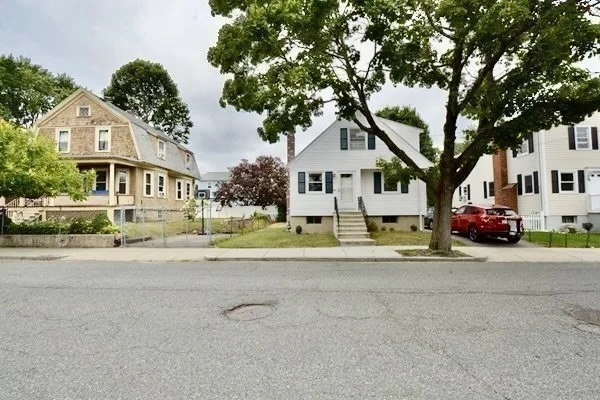
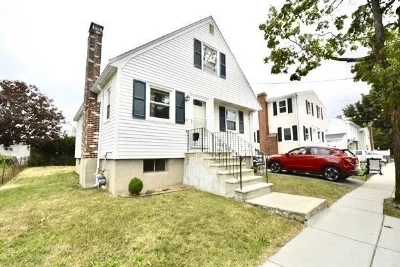
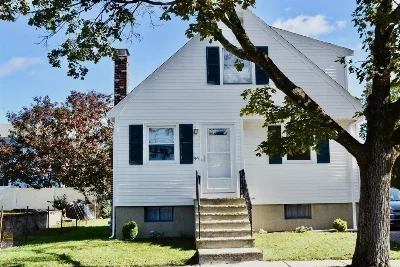
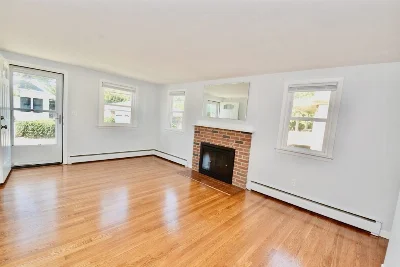
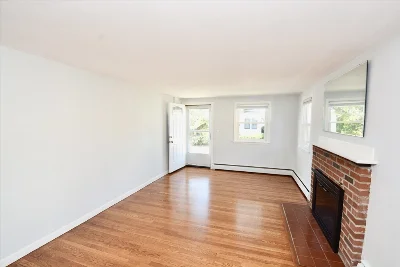
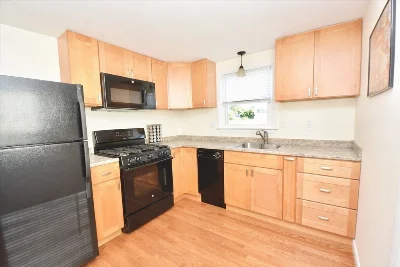
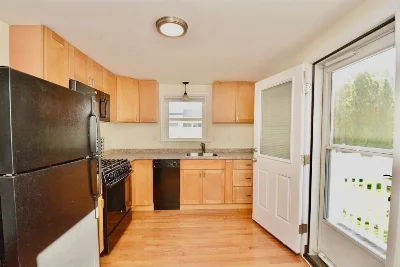
$579,000
2
1
1419
94 Edgemere, Boston MA 02132 : West Roxbury
Beds
Baths
sqft
Suffolk County
Detached - Cape
Single Family Residence
Built in 1962
0.07 acres (3,049 sq ft) lot
0 Car Garages🚪
$5,318 2025 Taxes
$0/ HOA
Overview
Charming cape which has been lovingly maintained. A great family home! Gorgeous hardwood floors throughout. The kitchen has been tastefully renovated. Spacious living room has a cozy fireplace. This home boasts a tankless hot water heater and Rinnai furnace. Newer windows and outside doors. The 2nd floor is unfinished and has great potential. The wonderful yard has plenty of room to plant your garden! Stove, refrigerator, dishwasher, micro-wave, washer and dryer are all included in the sale. Don’t miss this one! Viewing by appointment only. No showings until 4/26 12p - 2p only. 4/27 12p - 2p only.
Interior
Room Summary
- Number of rooms: 4
- Bedrooms: 2
- Bathrooms: 1
- Full bathrooms: 1
- Dimension: 11 x 12 sqft
- Area: 132 sqft
- Level: First
- Features: Flooring - Hardwood
- Dimension: 11 x 20 sqft
- Area: 220 sqft
- Level: First
- Features: Flooring - Hardwood
Basement
- Features: Full, Bulkhead, Concrete
- Has Fireplace
- Total: 1
- Features: Living Room
- Included: Gas Water Heater, Tankless Water Heater, Range, Dishwasher, Disposal, Microwave, Refrigerator, ENERGY STAR Qualified Refrigerator, ENERGY STAR Qualified Dryer, ENERGY STAR Qualified Washer
Master Bedroom
- Dimension: 11 x 12 sqft
- Area: 132 sqft
- Level: First
- Features: Flooring - Hardwood
- Dimension: 10 x 11 sqft
- Area: 110 sqft
- Level: First
- Features: Flooring - Hardwood
- Dimension: 8 x 6 sqft
- Area: 48 sqft
- Level: First
- Features: Bathroom - Full, Flooring - Stone/Ceramic Tile
Structural Features
- Flooring: Wood
- Has cooling
- Cooling features: Window Unit(s)
- Has heating
- Heating features: Baseboard, Natural Gas
- Total structure area: 1,419 sqft
- Total living area: 1,419 sqft
- Finished above ground: 1,419 sqft
Lot and Exterior
Parking
- Total Parking Spaces: 2
- Parking Features: Paved Drive, Off Street, Tandem, Paved
- Uncovered Parking: Yes