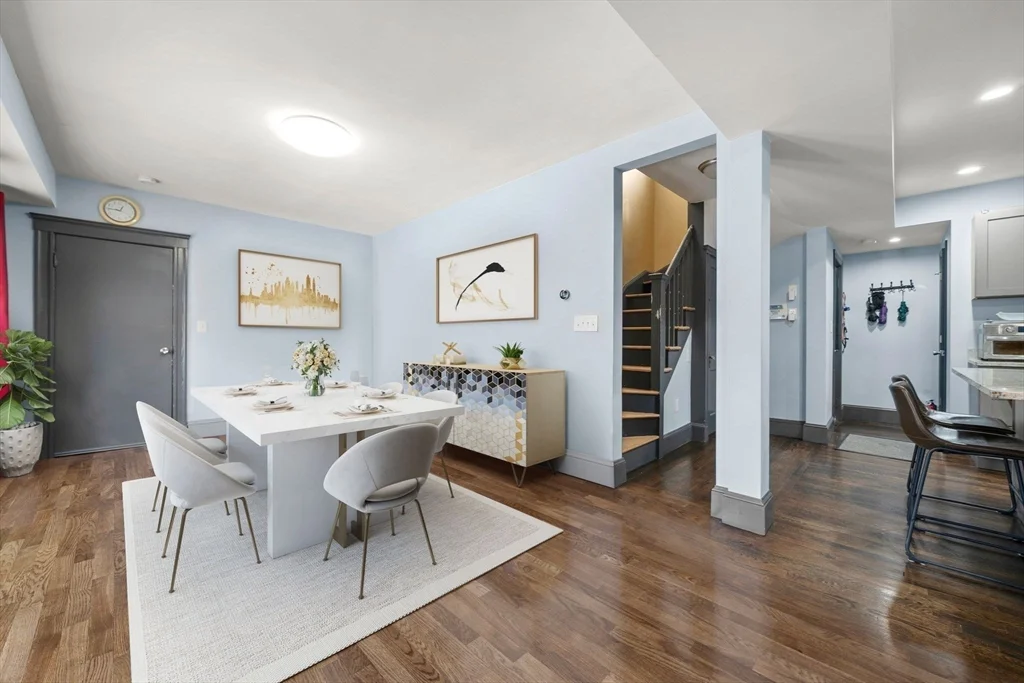
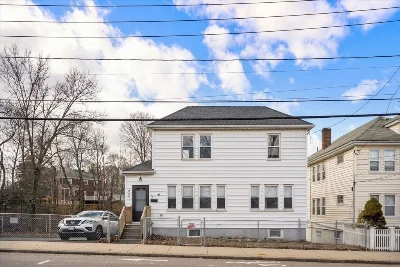
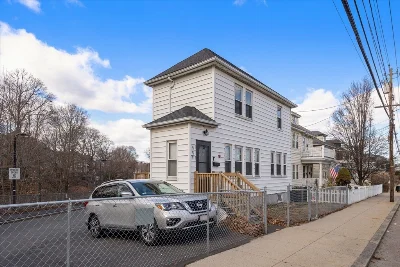
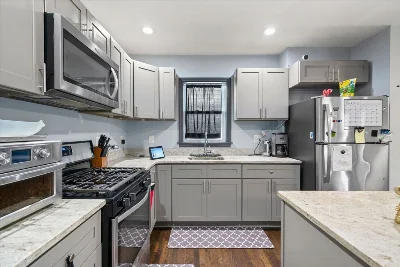
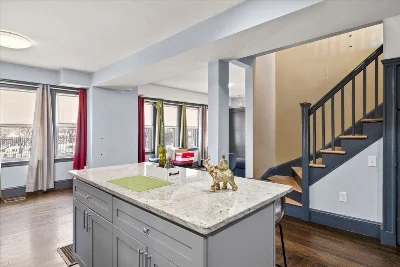
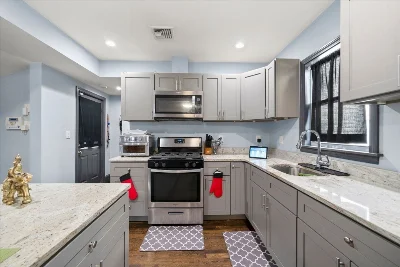
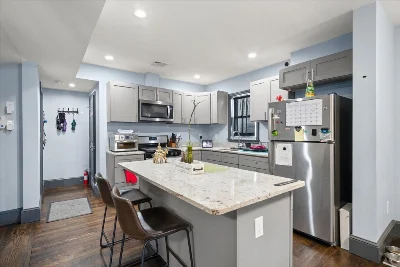
Welcome to your dream home at 951 Adams Street! This charming single-family residence boasts 3 spacious bedrooms and 2 full bathrooms, perfect for families of all sizes. As you step inside, you'll be greeted by a warm and inviting living room, ideal for relaxing or entertaining guests. The open-concept kitchen features updated appliances, ample counter space, and a cozy dining area where you can enjoy meals with loved ones. Making your way to the second floor you will find 3 bedrooms and a full bathroom. Completing this offer, 951 Adams Street includes laundry hook-ups in the basement, cold storage, a new heating/central air system, a new roof (2019), and 4 parking spaces. Located in a friendly neighborhood, this home is conveniently close to schools, Dorchester Public Park, Cedar Grove T-Station (1 Minute walk to the station & a 27-minute commute to South Station in downtown Boston), Blue Bikes, shopping, & dining options.
- Number of rooms: 6
- Bedrooms: 3
- Bathrooms: 2
- Full bathrooms: 2
- Level: Main,First
- Features: Bathroom - Full, Flooring - Hardwood, Window(s) - Picture, Dining Area, Kitchen Island, Cabinets - Upgraded, Exterior Access, Open Floorplan, Lighting - Overhead
- Level: Main,First
- Features: Flooring - Hardwood, Open Floorplan, Lighting - Overhead
- Level: Main,First
- Features: Flooring - Hardwood, Window(s) - Picture, Cable Hookup, Exterior Access, Open Floorplan, Lighting - Overhead
- Level: First
- Features: Flooring - Hardwood, Open Floorplan
- Features: Full
- Features: Laundry Closet, Dryer Hookup - Dual, Washer Hookup, Lighting - Overhead, In Basement
- Level: Second
- Features: Closet, Flooring - Hardwood, Window(s) - Picture, Lighting - Overhead
- Level: Second
- Features: Closet, Flooring - Hardwood, Window(s) - Picture, Lighting - Overhead
- Level: Second
- Features: Closet, Flooring - Hardwood, Lighting - Overhead
- Included: Oven, Microwave, Range, Refrigerator, Freezer
- Flooring: Hardwood
- Has cooling
- Cooling features: Central Air
- Has heating
- Heating features: Forced Air, Baseboard
- Total structure area: 1,226 sqft
- Total living area: 1,226 sqft
- Finished above ground: 1,226 sqft
- Total Parking Spaces: 3
- Parking Features: Attached, Off Street, Paved
- Uncovered Parking: Yes
- Garage Available: Yes
- Garage Spaces: 1
- Features: Deck - Wood, Rain Gutters, Fenced Yard