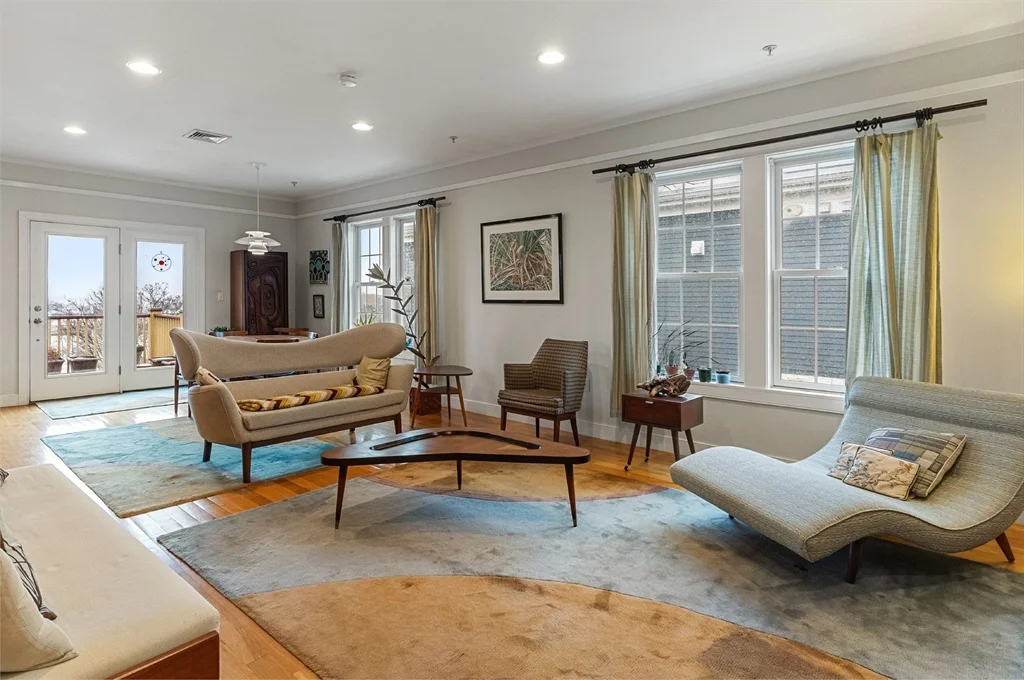
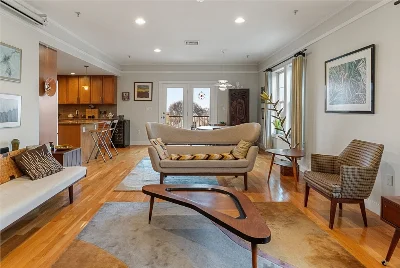
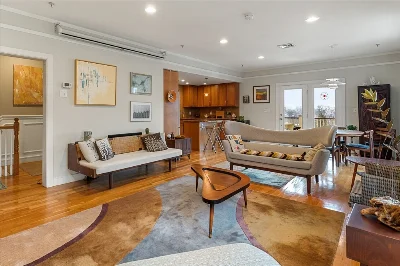
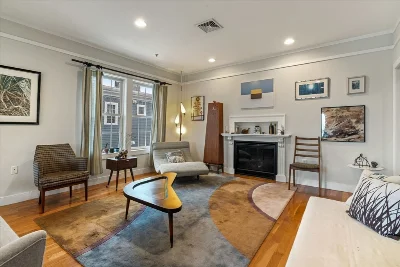
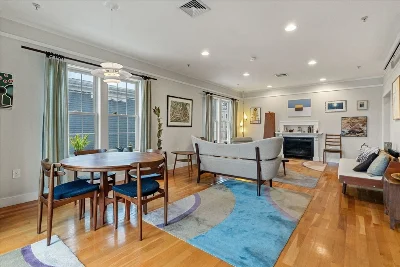
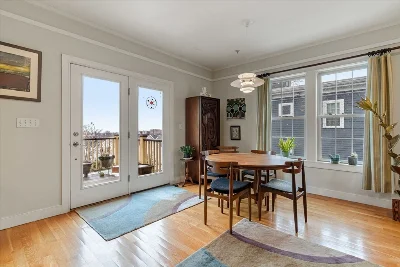
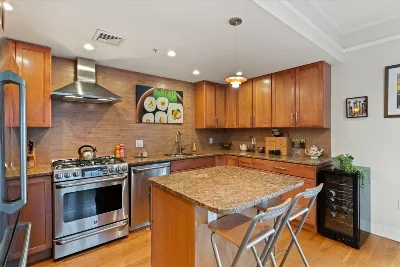
Absolutely incredible upper duplex w/ 2 private outdoor decks & 2 off street parking spaces! Main level offers an expansive, open living/dining/kitchen space w/ island, gas fireplace & direct southern exposure, letting in amazing light throughout the entire day. Also on the main level are 2 large bedrooms - one w/ private bathroom & walk-in closet - plus an additional full bathroom on main level for guests or roommate. Top floor offers a flexible use lofted space, currently shown as a primary bedroom but previously used as an amazing entertainment room/den w/ walk-out deck. Hardwood floors and high ceilings throughout, plus central AC & in unit laundry. And there's more! The common basement area offers a billiard room, association gym & full bathroom w/ steam shower. Plus a large secured, private storage space that could be converted to a home office! Fully owner occupied & close to public transportation, fantastic restaurants, grocery stores, parks, & Dorchester's best dog park!
- Number of rooms: 5
- Bedrooms: 2
- Bathrooms: 2
- Full bathrooms: 2
- Dimension: 7 x 14 sqft
- Area: 93 sqft
- Level: First
- Features: Flooring - Wood, Countertops - Stone/Granite/Solid, Kitchen Island, Open Floorplan
- Dimension: 27 x 15 sqft
- Area: 410 sqft
- Level: First
- Features: Flooring - Wood, Balcony / Deck, Exterior Access, Open Floorplan
- Features: Y
- Has Fireplace
- Total: 1
- Features: Living Room
- Features: Second Floor, In Unit
- Included: Range, Dishwasher, Disposal, Refrigerator, Washer, Dryer
- Flooring: Wood
- Dimension: 21 x 15 sqft
- Area: 319 sqft
- Level: First
- Features: Bathroom - Full, Closet, Flooring - Wood
- Dimension: 14 x 15 sqft
- Area: 204 sqft
- Level: First
- Features: Closet, Flooring - Wood
- Features: Yes
- Dimension: 7 x 10 sqft
- Area: 70 sqft
- Level: First
- Features: Bathroom - Full, Bathroom - Tiled With Tub & Shower
- Dimension: 5 x 7 sqft
- Area: 34 sqft
- Level: First
- Features: Bathroom - Full, Bathroom - With Shower Stall
- Has cooling
- Cooling features: Central Air
- Has heating
- Heating features: Forced Air, Natural Gas
- Total structure area: 1,854 sqft
- Total living area: 1,854 sqft
- Finished above ground: 1,854 sqft
- Total Parking Spaces: 2
- Parking Features: Off Street, Deeded
- Features: Deck