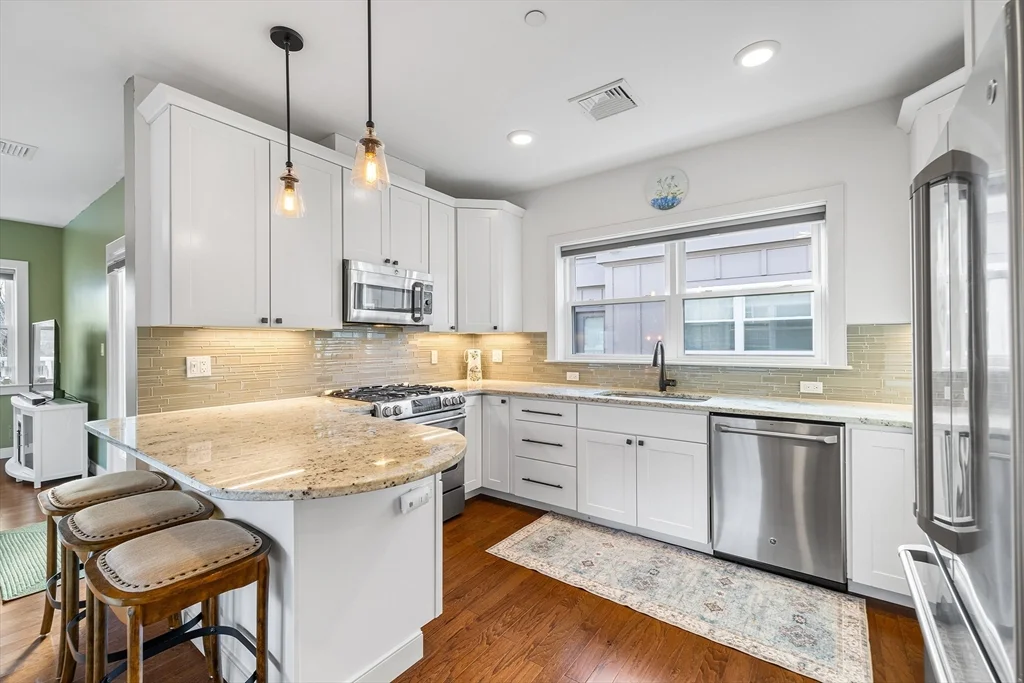
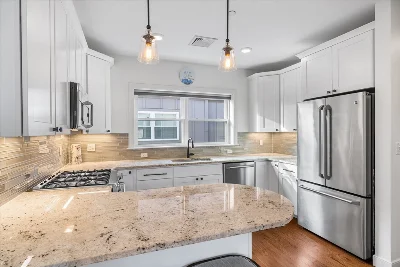
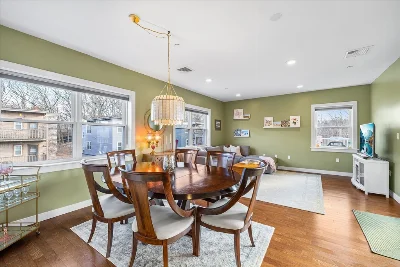
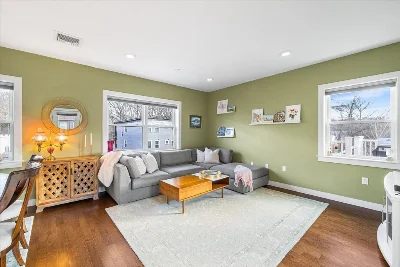
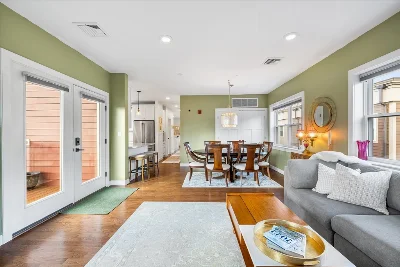
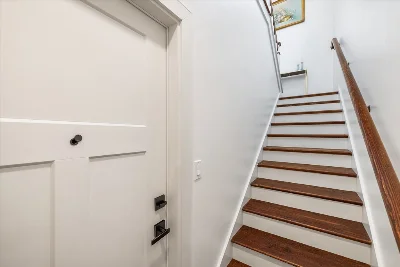
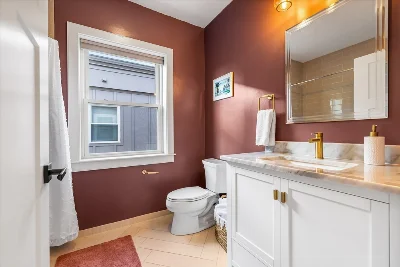
Welcome to this stunning 3-bedroom, 2-bathroom penthouse at 99 Brookley Rd in Jamaica Plain neighborhood of Boston. This light-filled home offers four exposures, flooding the living and dining area with natural sunlight and providing unobstructed views. A private wrap-around balcony extends your living space outdoors, while roof rights allow you to build your custom roof deck. The beautifully designed kitchen is a dream for any chef, featuring top-tier appliances, granite countertops, and durable finishes. The primary bedroom is complemented by spa-like bathrooms, creating a true retreat. Custom closets and ample storage make everyday living seamless. Additional highlights include in-unit laundry, on-demand Navien hot water, central air, and an intercom system. Built in 2016, this modern penthouse also includes a dedicated parking spot & close access to Forrest Hills commuter rail, Franklin park, Arnold Arboretum & JP’s Centre St, blending luxury, convenience.
- Number of rooms: 6
- Bedrooms: 3
- Bathrooms: 2
- Full bathrooms: 2
- Level: Main,Third
- Features: Flooring - Hardwood, Window(s) - Bay/Bow/Box, Countertops - Stone/Granite/Solid, Breakfast Bar / Nook, Cabinets - Upgraded, Open Floorplan, Stainless Steel Appliances, Lighting - Pendant
- Level: Third
- Features: Closet, Flooring - Hardwood, Window(s) - Bay/Bow/Box, Open Floorplan, Lighting - Pendant
- Level: Third
- Features: Closet, Flooring - Hardwood, Window(s) - Bay/Bow/Box, Balcony / Deck, French Doors, Open Floorplan, Recessed Lighting
- Features: N
- Features: Third Floor, In Unit, Gas Dryer Hookup
- Included: Disposal, Microwave, ENERGY STAR Qualified Refrigerator, ENERGY STAR Qualified Dryer, ENERGY STAR Qualified Dishwasher, ENERGY STAR Qualified Washer, Range Hood, Range, Instant Hot Water, Oven
- Flooring: Wood, Tile
- Windows: Insulated Windows
- Level: Main,Third
- Features: Bathroom - Full, Flooring - Hardwood, Balcony / Deck, French Doors, Closet - Double
- Level: Third
- Features: Closet, Flooring - Hardwood, Window(s) - Bay/Bow/Box
- Level: Third
- Features: Closet, Flooring - Hardwood, Window(s) - Bay/Bow/Box
- Level: Third
- Features: Bathroom - Full, Bathroom - Tiled With Shower Stall, Closet/Cabinets - Custom Built, Flooring - Stone/Ceramic Tile, Window(s) - Bay/Bow/Box, Countertops - Stone/Granite/Solid, Lighting - Pendant
- Level: Third
- Features: Bathroom - Full, Bathroom - Tiled With Tub & Shower, Closet/Cabinets - Custom Built, Flooring - Stone/Ceramic Tile, Window(s) - Bay/Bow/Box, Countertops - Stone/Granite/Solid, Lighting - Pendant
- Has cooling
- Cooling features: Central Air
- Has heating
- Heating features: Forced Air
- Total structure area: 1,372 sqft
- Total living area: 1,372 sqft
- Finished above ground: 1,372 sqft
- Total Parking Spaces: 1
- Parking Features: Off Street
- Features: Porch, Deck