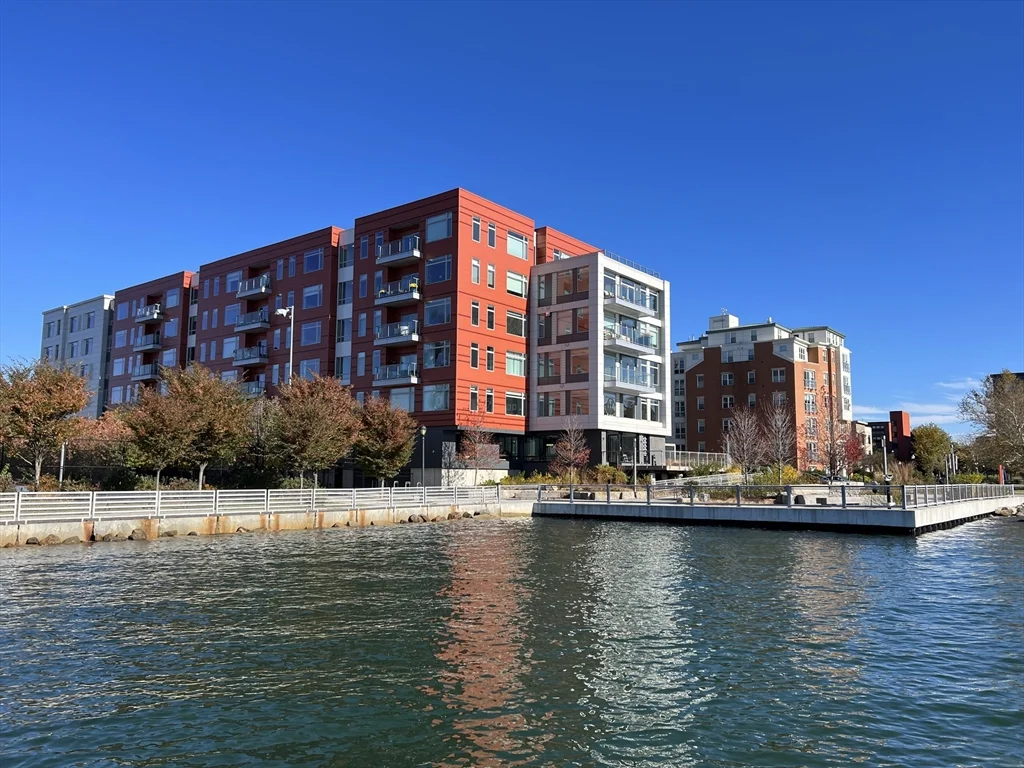
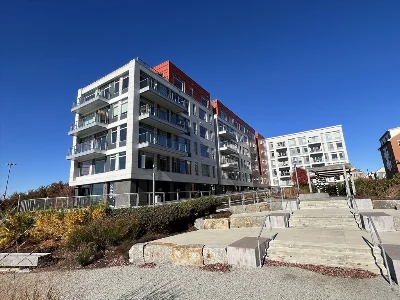
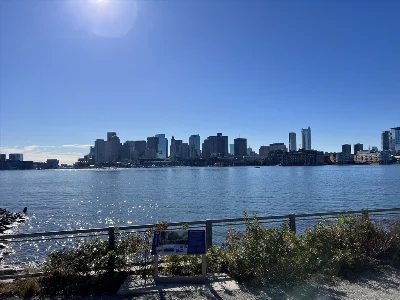
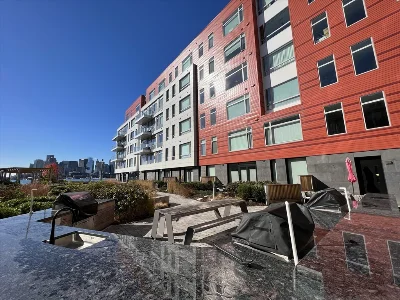
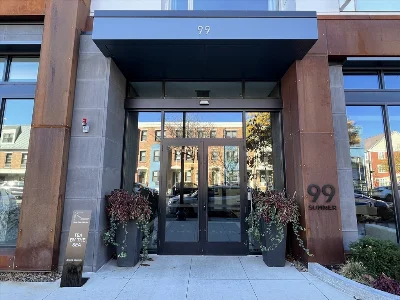
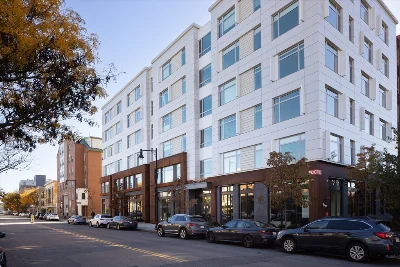
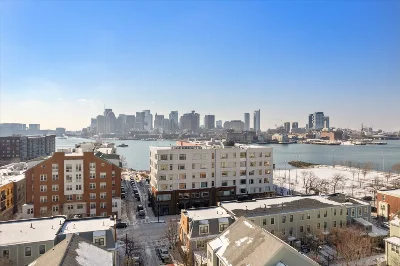
The Mark!East Boston's Waterfront Luxury Residences. Experience an amenity rich lifestyle with spectacular views of the Boston Skyline. Completed in 2021, this trendy, stylish luxury property features expansive views of Boston Harbor. This elegant one bedroom plus den home features elegant and distinctive features including a spacious kitchen with Bosch appliance package, great light from oversized windows with courtyard/ peekaboo water views facing East. Remote control shades and oversized deeded storage conveniently on floor. DEEDED GARAGE PARKING INCLUDED. Amenities include professionally staffed 24/7 concierge, Flex Studio Fitness Center, Pet Spa, Harbor View Resident Terrace with grille stations and fire pits, Golf Simulator, conference room and the finest resident lounges and library comparable to a 5 star hotel. Are you a foodie? Stroll to new trendy restaurants and catch the vibe. Transit is a breeze with assigned deeded parking, about a two minute walk to Maverick Square MBTA
- Number of rooms: 4
- Bedrooms: 1
- Bathrooms: 1
- Full bathrooms: 1
- Dimension: 12 x 12 sqft
- Area: 145 sqft
- Features: Flooring - Hardwood, Countertops - Stone/Granite/Solid, Kitchen Island, Cabinets - Upgraded, Open Floorplan, Recessed Lighting, Stainless Steel Appliances, Gas Stove, Lighting - Pendant
- Features: N
- Features: Dryer Hookup - Electric, Washer Hookup, In Unit
- Included: Oven, Dishwasher, Disposal, Microwave, Range, Refrigerator, Freezer, Washer, Dryer
- Dimension: 9 x 12 sqft
- Area: 113 sqft
- Features: Closet, Flooring - Wood, Window(s) - Picture
- Dimension: 7 x 9 sqft
- Area: 66 sqft
- Features: Flooring - Stone/Ceramic Tile, Countertops - Stone/Granite/Solid, Lighting - Overhead
- Flooring: Wood
- Windows: Insulated Windows
- Has cooling
- Cooling features: Central Air
- Has heating
- Heating features: Central
- Total structure area: 783 sqft
- Total living area: 783 sqft
- Finished above ground: 783 sqft
- Total Parking Spaces: 1
- Parking Features: Under, Deeded
- Garage Available: Yes
- Garage Spaces: 1
- Features: Patio - Enclosed, City View(s), Professional Landscaping, Sprinkler System, Other