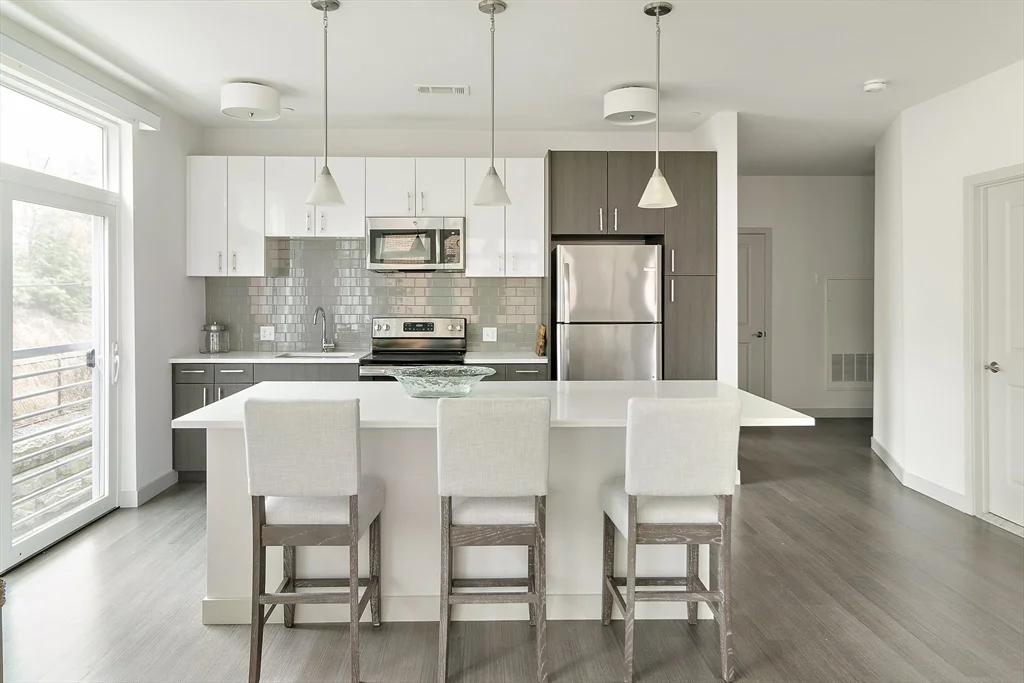
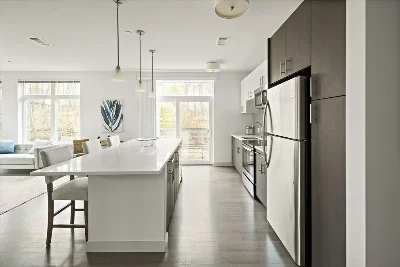
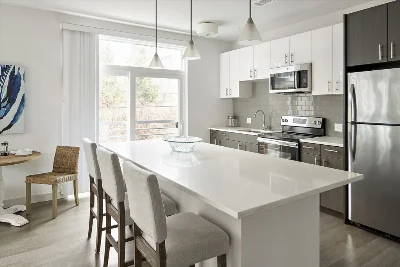
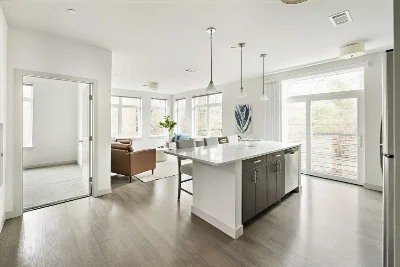
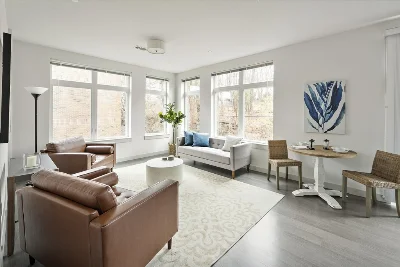
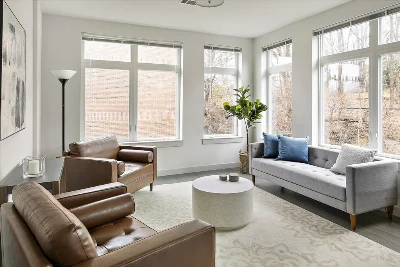
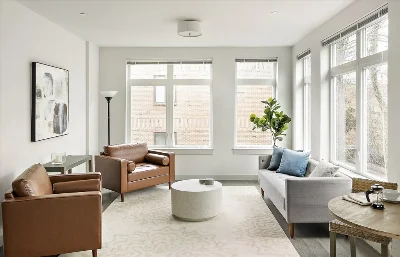
Welcome to 99 Tremont #415, a stunning corner-unit 2-bed, 2-bath home in Brighton’s vibrant Oak Square. This move-in-ready residence offers an open-concept layout, wide-plank floors, and tall windows with incredible 4-season views. The sleek kitchen boasts quartz countertops, sophisticated appliances, and a spacious island. The serene primary suite features a tiled ensuite shower for a spa-like retreat. A rare find as it includes TWO deeded garage spaces and an external deeded storage space. Enjoy top-tier amenities: a fitness center, billiards room, media lounge, garden terrace with grills, and bike storage. Perfectly located near shops, restaurants, I-90, Storrow Dr., and the MBTA Express Bus, offering quick access to Back Bay, Kenmore, and the Financial District. Don’t miss this exceptional opportunity—schedule your tour today!
- Number of rooms: 4
- Bedrooms: 2
- Bathrooms: 2
- Full bathrooms: 2
- Dimension: 13 x 10 sqft
- Area: 130 sqft
- Level: Fourth Floor
- Features: Flooring - Hardwood, Countertops - Stone/Granite/Solid, Kitchen Island, Lighting - Pendant, Lighting - Overhead
- Dimension: 13 x 13 sqft
- Area: 169 sqft
- Level: Fourth Floor
- Features: Flooring - Hardwood, Lighting - Overhead
- Features: N
- Included: Range, Dishwasher, Disposal, Microwave, Refrigerator, Freezer, Washer/Dryer
- Flooring: Vinyl, Carpet
- Windows: Insulated Windows
- Doors: Insulated Doors
- Has cooling
- Cooling features: Central Air, Individual
- Has heating
- Heating features: Forced Air, Individual, Unit Control
- Dimension: 11 x 11 sqft
- Area: 121 sqft
- Level: Fourth Floor
- Features: Bathroom - Full, Closet, Flooring - Wall to Wall Carpet, Lighting - Overhead
- Dimension: 13 x 11 sqft
- Area: 143 sqft
- Level: Fourth Floor
- Features: Closet, Flooring - Wall to Wall Carpet, Lighting - Overhead
- Features: Yes
- Dimension: 6 x 7 sqft
- Area: 42 sqft
- Level: Fourth Floor
- Features: Bathroom - Full, Bathroom - Tiled With Shower Stall, Flooring - Stone/Ceramic Tile, Countertops - Stone/Granite/Solid, Double Vanity, Lighting - Pendant
- Dimension: 8 x 5 sqft
- Area: 40 sqft
- Level: Fourth Floor
- Features: Bathroom - Full, Bathroom - Tiled With Tub, Flooring - Stone/Ceramic Tile, Countertops - Stone/Granite/Solid, Lighting - Overhead
- Total structure area: 1,149 sqft
- Total living area: 1,149 sqft
- Finished above ground: 1,149 sqft
- Garage Available: Yes
- Garage Spaces: 2