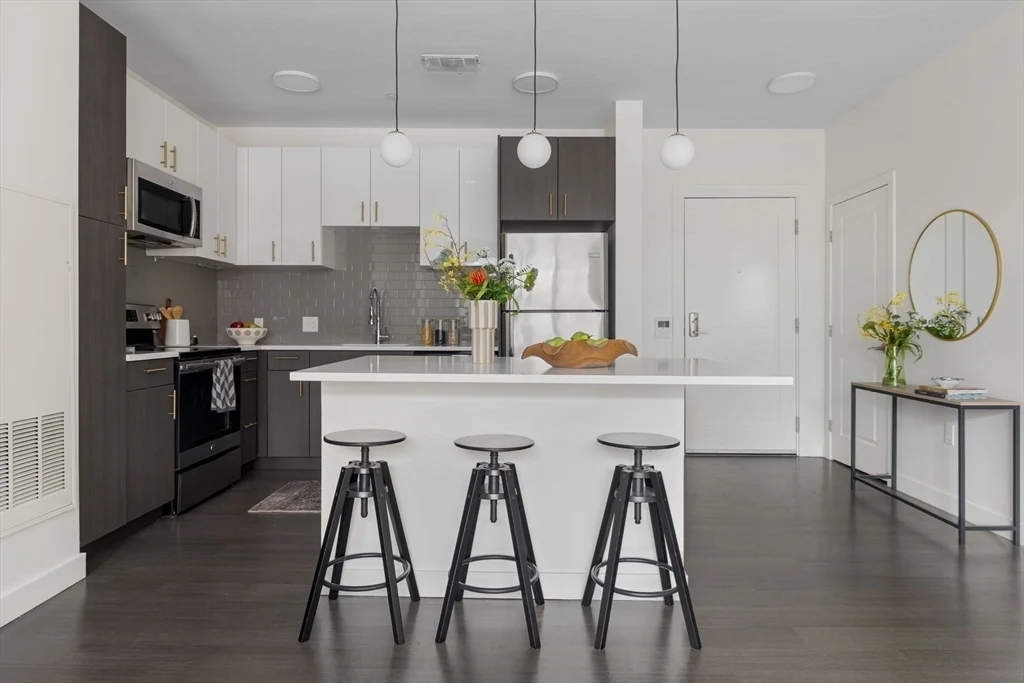
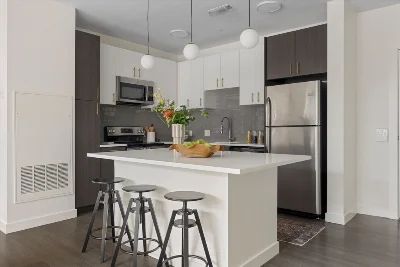
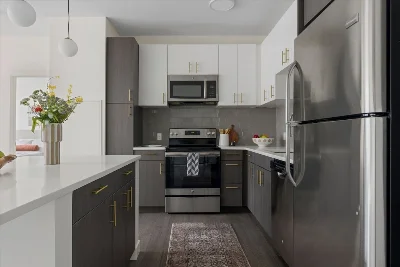
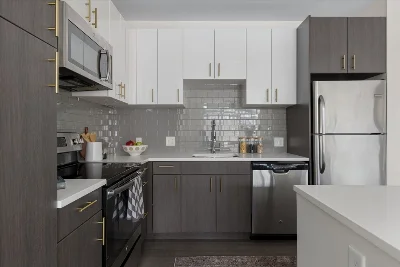
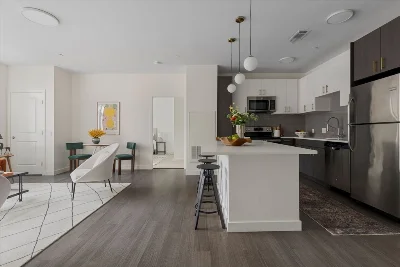
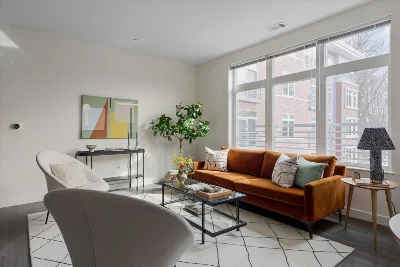
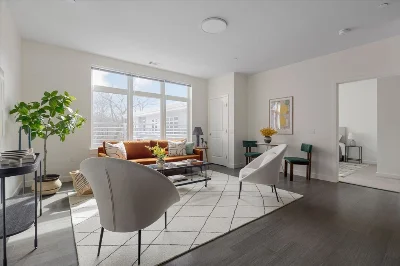
Welcome to an exceptional south-facing unit. This thoughtfully designed 2-bed, 2-bath unit showcases an open-concept layout w/ every room offering serene courtyard views. Featuring updates throughout, including new light fixtures, contemporary bath access, remote controlled blinds in the primary, & a nest thermostat. The primary suite stands out w/ its RARE custom tile shower & glass enclosure, while the kitchen impresses w/ its island, quartz counters, & SS appliances. Abundant cabinetry, wide-plank flooring, & oversized windows create an airy, inviting atmosphere. Amenities including 2 garage parking spaces, private storage, a state-of-the-art fitness center, billiards room, media lounge, & a beautifully landscaped elevated garden terrace w/ grills. The building's Oak Square location in Brighton offers the perfect blend of neighborhood charm & urban accessibility. Easy access to I-90, the express bus service to Back Bay, the Financial District, and the 57 to Boston University.
- Number of rooms: 5
- Bedrooms: 2
- Bathrooms: 2
- Full bathrooms: 2
- Level: Third
- Features: Dining Area, Pantry, Countertops - Stone/Granite/Solid, Kitchen Island, Open Floorplan, Stainless Steel Appliances, Lighting - Pendant
- Level: Third
- Features: Open Floorplan
- Features: N
- Features: Third Floor, In Unit
- Included: Range, Dishwasher, Disposal, Microwave, Refrigerator, Washer, Dryer
- Flooring: Tile, Vinyl, Carpet
- Level: Third
- Level: Third
- Features: Yes
- Level: Third
- Features: Bathroom - Tiled With Shower Stall, Walk-In Closet(s), Flooring - Stone/Ceramic Tile
- Level: Third
- Features: Bathroom - With Tub & Shower, Flooring - Stone/Ceramic Tile
- Has cooling
- Cooling features: Central Air
- Has heating
- Heating features: Central, Forced Air
- Total structure area: 1,118 sqft
- Total living area: 1,118 sqft
- Finished above ground: 1,118 sqft
- Parking Features: Attached, Under, Garage Door Opener
- Garage Available: Yes
- Garage Spaces: 2
- Features: Patio, Garden